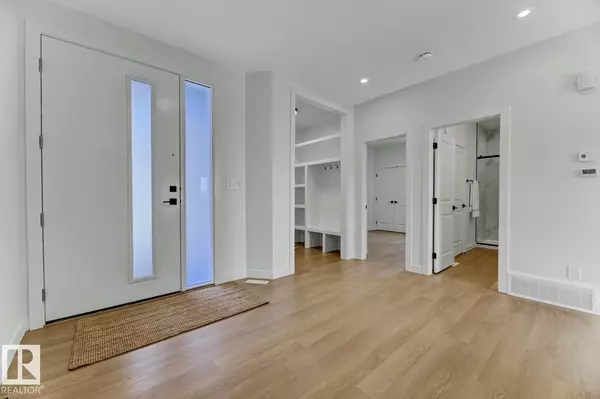
174 Caledon CR Spruce Grove, AB T7X0Y6
4 Beds
4 Baths
2,475 SqFt
UPDATED:
Key Details
Property Type Single Family Home
Sub Type Freehold
Listing Status Active
Purchase Type For Sale
Square Footage 2,475 sqft
Price per Sqft $274
Subdivision Copperhaven
MLS® Listing ID E4455609
Bedrooms 4
Year Built 2025
Property Sub-Type Freehold
Source REALTORS® Association of Edmonton
Property Description
Location
Province AB
Rooms
Kitchen 1.0
Extra Room 1 Main level 4.54 m X 4.11 m Living room
Extra Room 2 Main level 3.18 m X 3 m Dining room
Extra Room 3 Main level 4.56 m X 4.11 m Kitchen
Extra Room 4 Main level 3.66 m X 2.88 m Bedroom 4
Extra Room 5 Main level 3.13 m X 2.26 m Second Kitchen
Extra Room 6 Upper Level 4.23 m X 4.57 m Primary Bedroom
Interior
Heating Forced air
Fireplaces Type Insert
Exterior
Parking Features Yes
View Y/N No
Total Parking Spaces 5
Private Pool No
Building
Story 2
Others
Ownership Freehold
Virtual Tour https://youriguide.com/174_caledon_cres_spruce_grove_ab/








