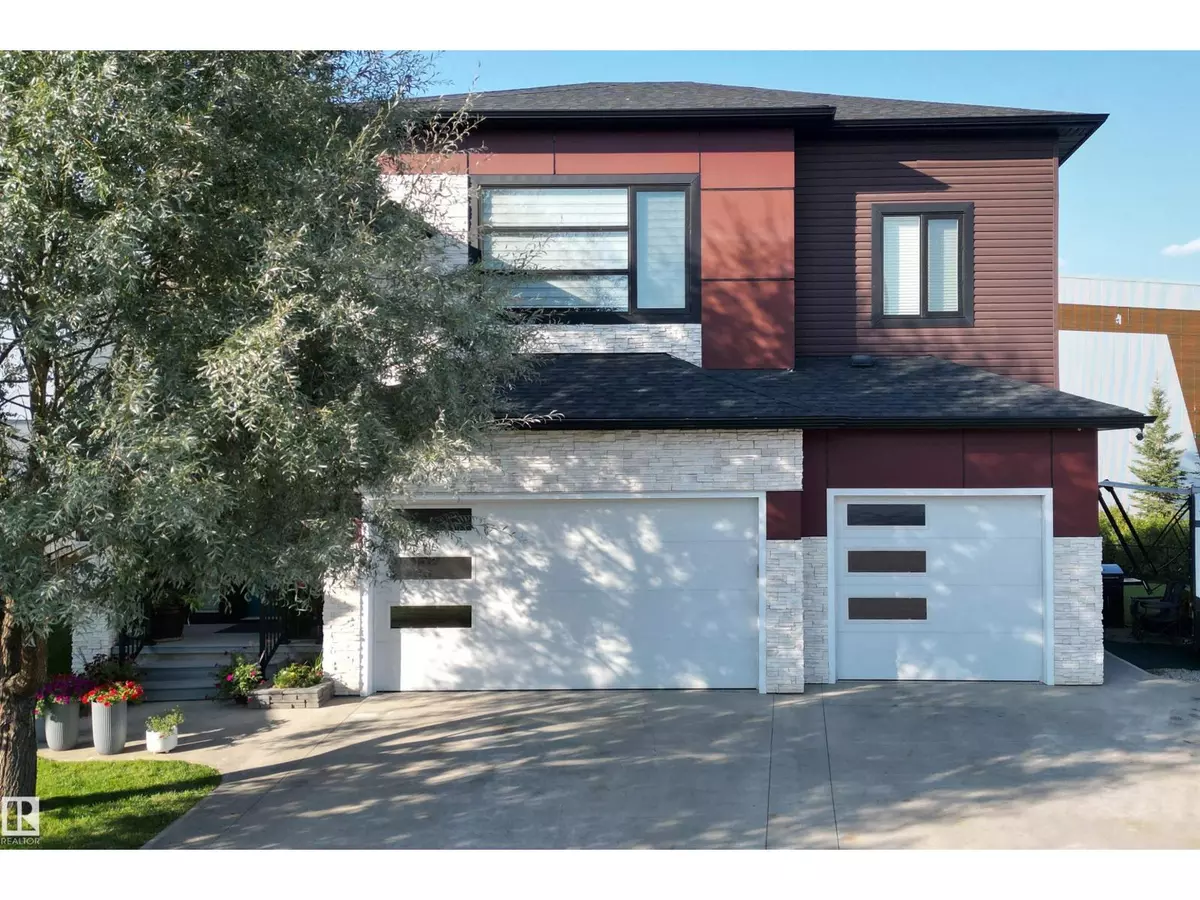
58 LAMPLIGHT DR Spruce Grove, AB T7X0G8
6 Beds
5 Baths
2,756 SqFt
UPDATED:
Key Details
Property Type Single Family Home
Sub Type Freehold
Listing Status Active
Purchase Type For Sale
Square Footage 2,756 sqft
Price per Sqft $315
Subdivision Legacy Park
MLS® Listing ID E4456342
Bedrooms 6
Half Baths 1
Year Built 2017
Lot Size 8,809 Sqft
Acres 0.20223105
Property Sub-Type Freehold
Source REALTORS® Association of Edmonton
Property Description
Location
Province AB
Rooms
Kitchen 1.0
Extra Room 1 Basement 17' x 10'2\" Bedroom 5
Extra Room 2 Basement 9' x 10' Bedroom 6
Extra Room 3 Basement 8'4\" x 20'2\" Second Kitchen
Extra Room 4 Basement 10' x 10' Other
Extra Room 5 Main level 17' x 20'8\" Living room
Extra Room 6 Main level 9'9\" x 17' Dining room
Interior
Heating Forced air
Cooling Central air conditioning
Fireplaces Type Unknown
Exterior
Parking Features Yes
Fence Fence
Community Features Public Swimming Pool
View Y/N No
Total Parking Spaces 11
Private Pool No
Building
Story 2
Others
Ownership Freehold
Virtual Tour https://my.matterport.com/show/?m=qTGzcHauGfR








