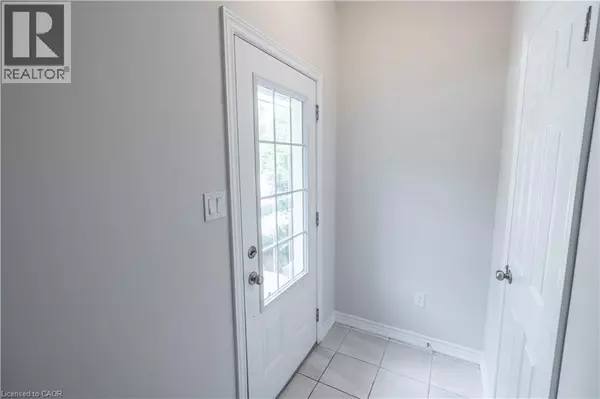
677 PARK RD #7 Brantford, ON N3R0A2
3 Beds
3 Baths
1,906 SqFt
UPDATED:
Key Details
Property Type Townhouse
Sub Type Townhouse
Listing Status Active
Purchase Type For Sale
Square Footage 1,906 sqft
Price per Sqft $283
Subdivision 2018 - Brantwood Park
MLS® Listing ID 40767927
Bedrooms 3
Half Baths 1
Condo Fees $258/mo
Property Sub-Type Townhouse
Source Cornerstone Association of Realtors
Property Description
Location
Province ON
Rooms
Kitchen 1.0
Extra Room 1 Second level 8'9'' x 11'8'' Bedroom
Extra Room 2 Second level 8'9'' x 10'6'' Bedroom
Extra Room 3 Second level Measurements not available Full bathroom
Extra Room 4 Second level Measurements not available 4pc Bathroom
Extra Room 5 Main level 12'6'' x 13'11'' Primary Bedroom
Extra Room 6 Main level 12'5'' x 9'0'' Eat in kitchen
Interior
Heating Forced air
Cooling Central air conditioning
Exterior
Parking Features No
View Y/N No
Total Parking Spaces 1
Private Pool No
Building
Sewer Municipal sewage system
Others
Ownership Condominium








