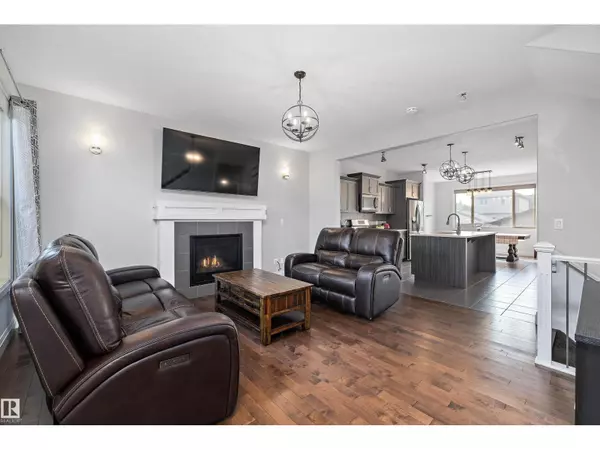
84 GREENBURY BV Spruce Grove, AB T7X0M4
3 Beds
4 Baths
1,664 SqFt
UPDATED:
Key Details
Property Type Single Family Home
Sub Type Freehold
Listing Status Active
Purchase Type For Sale
Square Footage 1,664 sqft
Price per Sqft $300
Subdivision Greenbury
MLS® Listing ID E4457311
Bedrooms 3
Half Baths 1
Year Built 2014
Lot Size 3,540 Sqft
Acres 0.08126802
Property Sub-Type Freehold
Source REALTORS® Association of Edmonton
Property Description
Location
Province AB
Rooms
Kitchen 1.0
Extra Room 1 Basement 5.43 m X 2.79 m Bedroom 3
Extra Room 2 Basement 4.34 m X 4.48 m Recreation room
Extra Room 3 Main level 4.51 m X 4.57 m Living room
Extra Room 4 Main level 3.81 m X 3.08 m Dining room
Extra Room 5 Main level 3.82 m X 4.09 m Kitchen
Extra Room 6 Upper Level 3.85 m X 5.18 m Primary Bedroom
Interior
Heating Forced air
Cooling Central air conditioning
Fireplaces Type Unknown
Exterior
Parking Features Yes
Fence Fence
View Y/N No
Total Parking Spaces 2
Private Pool No
Building
Story 2
Others
Ownership Freehold
Virtual Tour https://youriguide.com/84_greenbury_boulevard_spruce_grove_ab








