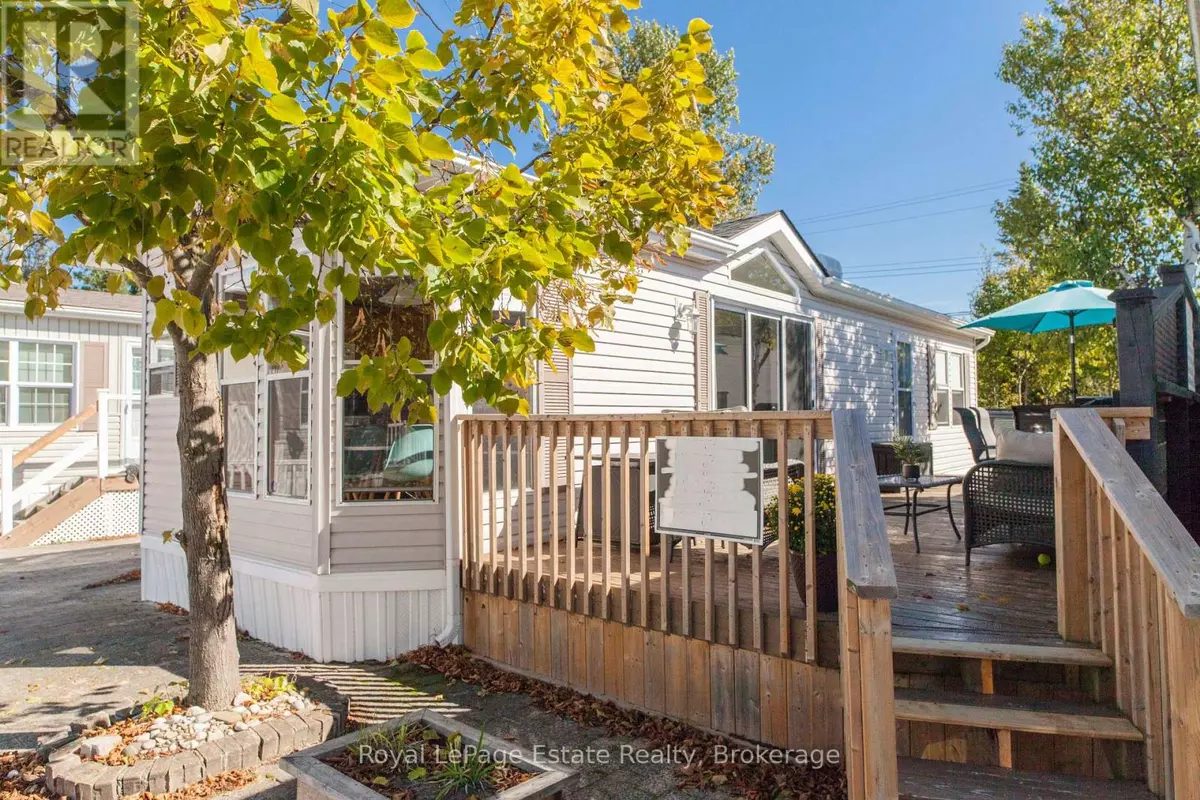
25 7th AVE South #22 Native Leased Lands, ON N0H2G0
2 Beds
1 Bath
UPDATED:
Key Details
Property Type Single Family Home
Sub Type Leasehold/Leased Land
Listing Status Active
Purchase Type For Sale
Subdivision Native Leased Lands
MLS® Listing ID X12400890
Style Bungalow
Bedrooms 2
Property Sub-Type Leasehold/Leased Land
Source OnePoint Association of REALTORS®
Property Description
Location
Province ON
Lake Name Lake Huron
Rooms
Kitchen 1.0
Extra Room 1 Main level 4.06 m X 3.78 m Living room
Extra Room 2 Main level 2.82 m X 1.63 m Kitchen
Extra Room 3 Main level 3.89 m X 2.79 m Primary Bedroom
Extra Room 4 Main level 2.18 m X 1.98 m Bedroom
Extra Room 5 Main level Measurements not available Bathroom
Interior
Heating Other
Cooling Central air conditioning
Fireplaces Number 1
Fireplaces Type Insert
Exterior
Parking Features No
Community Features Community Centre
View Y/N Yes
View View of water
Total Parking Spaces 2
Private Pool No
Building
Story 1
Sewer Septic System
Water Lake Huron
Architectural Style Bungalow
Others
Ownership Leasehold/Leased Land








