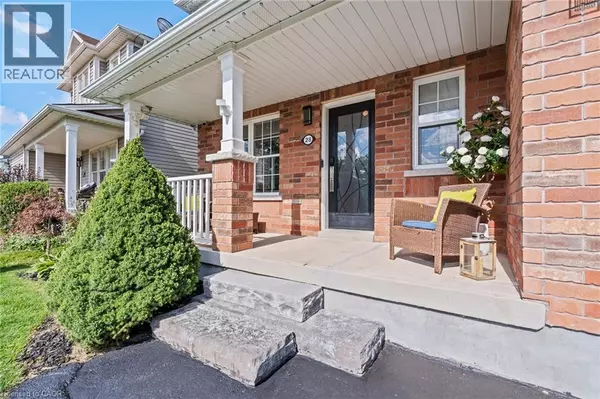
28 HOLLINRAKE Avenue Brantford, ON N3T0A6
3 Beds
4 Baths
1,963 SqFt
UPDATED:
Key Details
Property Type Single Family Home
Sub Type Freehold
Listing Status Active
Purchase Type For Sale
Square Footage 1,963 sqft
Price per Sqft $356
Subdivision 2073 - Empire
MLS® Listing ID 40769498
Style 2 Level
Bedrooms 3
Half Baths 1
Property Sub-Type Freehold
Source Cornerstone Association of Realtors
Property Description
Location
Province ON
Rooms
Kitchen 1.0
Extra Room 1 Second level Measurements not available 3pc Bathroom
Extra Room 2 Second level 10'10'' x 9'6'' Bedroom
Extra Room 3 Second level 12'4'' x 9'6'' Bedroom
Extra Room 4 Second level Measurements not available 3pc Bathroom
Extra Room 5 Second level 18'10'' x 10'2'' Primary Bedroom
Extra Room 6 Basement Measurements not available Laundry room
Interior
Heating Forced air,
Cooling Central air conditioning
Exterior
Parking Features Yes
View Y/N No
Total Parking Spaces 3
Private Pool No
Building
Story 2
Sewer Municipal sewage system
Architectural Style 2 Level
Others
Ownership Freehold
Virtual Tour https://www.propertypanorama.com/instaview/itso/40769498








