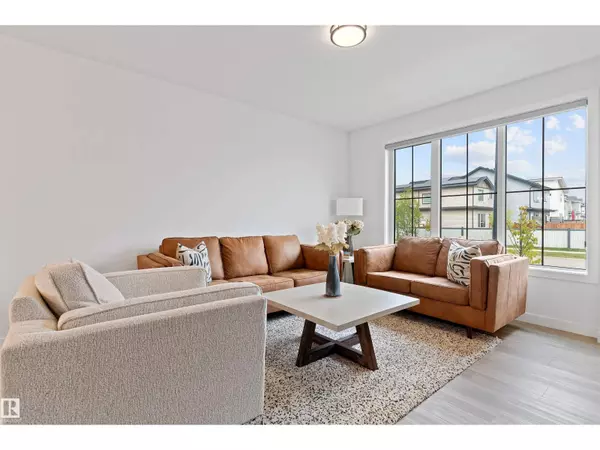
182 CALEDONIA DR Leduc, AB T9E0S9
3 Beds
3 Baths
1,531 SqFt
UPDATED:
Key Details
Property Type Single Family Home
Sub Type Freehold
Listing Status Active
Purchase Type For Sale
Square Footage 1,531 sqft
Price per Sqft $297
Subdivision Meadowview Park_Ledu
MLS® Listing ID E4457648
Bedrooms 3
Half Baths 1
Year Built 2021
Lot Size 3,040 Sqft
Acres 0.069789976
Property Sub-Type Freehold
Source REALTORS® Association of Edmonton
Property Description
Location
Province AB
Rooms
Kitchen 1.0
Extra Room 1 Main level 4.20m*4.22m Living room
Extra Room 2 Main level 4.53m*3.81m Dining room
Extra Room 3 Main level 5.09m*3.14m Kitchen
Extra Room 4 Main level Measurements not available Family room
Extra Room 5 Upper Level 4.48m*3.98m Primary Bedroom
Extra Room 6 Upper Level 2.85m*3.39m Bedroom 2
Interior
Heating Forced air
Fireplaces Type Unknown
Exterior
Parking Features Yes
View Y/N No
Private Pool No
Building
Story 2
Others
Ownership Freehold








