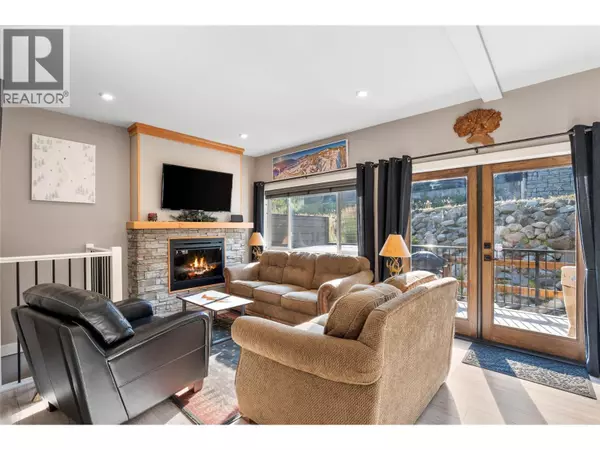
1305 Burfield DR #4 Sun Peaks, BC V0E5N0
4 Beds
3 Baths
1,591 SqFt
UPDATED:
Key Details
Property Type Single Family Home
Sub Type Condo
Listing Status Active
Purchase Type For Sale
Square Footage 1,591 sqft
Price per Sqft $496
Subdivision Sun Peaks
MLS® Listing ID 10363102
Style Split level entry
Bedrooms 4
Half Baths 1
Condo Fees $241/mo
Year Built 2018
Property Sub-Type Condo
Source Association of Interior REALTORS®
Property Description
Location
Province BC
Zoning Residential
Rooms
Kitchen 1.0
Extra Room 1 Second level Measurements not available 5pc Bathroom
Extra Room 2 Second level Measurements not available 4pc Bathroom
Extra Room 3 Second level 10'2'' x 12'9'' Primary Bedroom
Extra Room 4 Second level 9'5'' x 12'3'' Bedroom
Extra Room 5 Second level 10'2'' x 10'7'' Bedroom
Extra Room 6 Basement 9'3'' x 5'6'' Mud room
Interior
Flooring Carpeted, Laminate, Tile
Fireplaces Number 1
Fireplaces Type Unknown
Exterior
Parking Features No
Community Features Family Oriented, Pets Allowed
View Y/N Yes
View Mountain view
Roof Type Unknown
Total Parking Spaces 2
Private Pool No
Building
Story 2.5
Sewer Municipal sewage system
Architectural Style Split level entry
Others
Ownership Strata
Virtual Tour https://youtu.be/gHw3jc75xas








