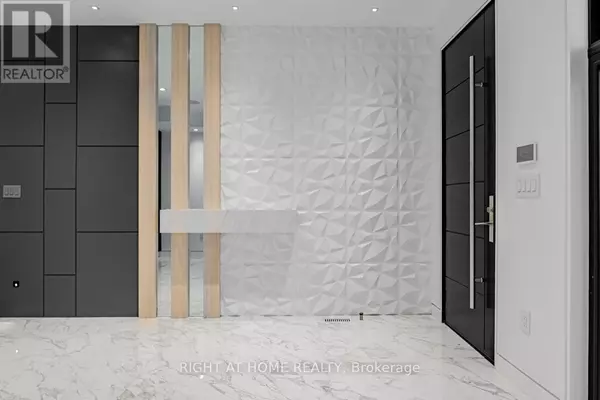
677 HURON STREET Toronto (annex), ON M5R2R8
4 Beds
5 Baths
1,500 SqFt
UPDATED:
Key Details
Property Type Single Family Home
Sub Type Freehold
Listing Status Active
Purchase Type For Sale
Square Footage 1,500 sqft
Price per Sqft $1,659
Subdivision Annex
MLS® Listing ID C12412850
Bedrooms 4
Half Baths 1
Property Sub-Type Freehold
Source Toronto Regional Real Estate Board
Property Description
Location
Province ON
Rooms
Kitchen 1.0
Extra Room 1 Second level 3.71 m X 4.17 m Bedroom 2
Extra Room 2 Second level 3.53 m X 4.17 m Bedroom 3
Extra Room 3 Second level 2.59 m X 2.13 m Laundry room
Extra Room 4 Third level 4.67 m X 4.17 m Primary Bedroom
Extra Room 5 Third level 5.08 m X 3.81 m Other
Extra Room 6 Lower level 2.95 m X 3.81 m Bedroom 4
Interior
Heating Forced air
Cooling Central air conditioning
Flooring Ceramic, Hardwood
Fireplaces Number 2
Exterior
Parking Features No
View Y/N No
Total Parking Spaces 1
Private Pool No
Building
Story 3
Sewer Sanitary sewer
Others
Ownership Freehold
Virtual Tour https://www.houssmax.ca/vtournb/c8233251








