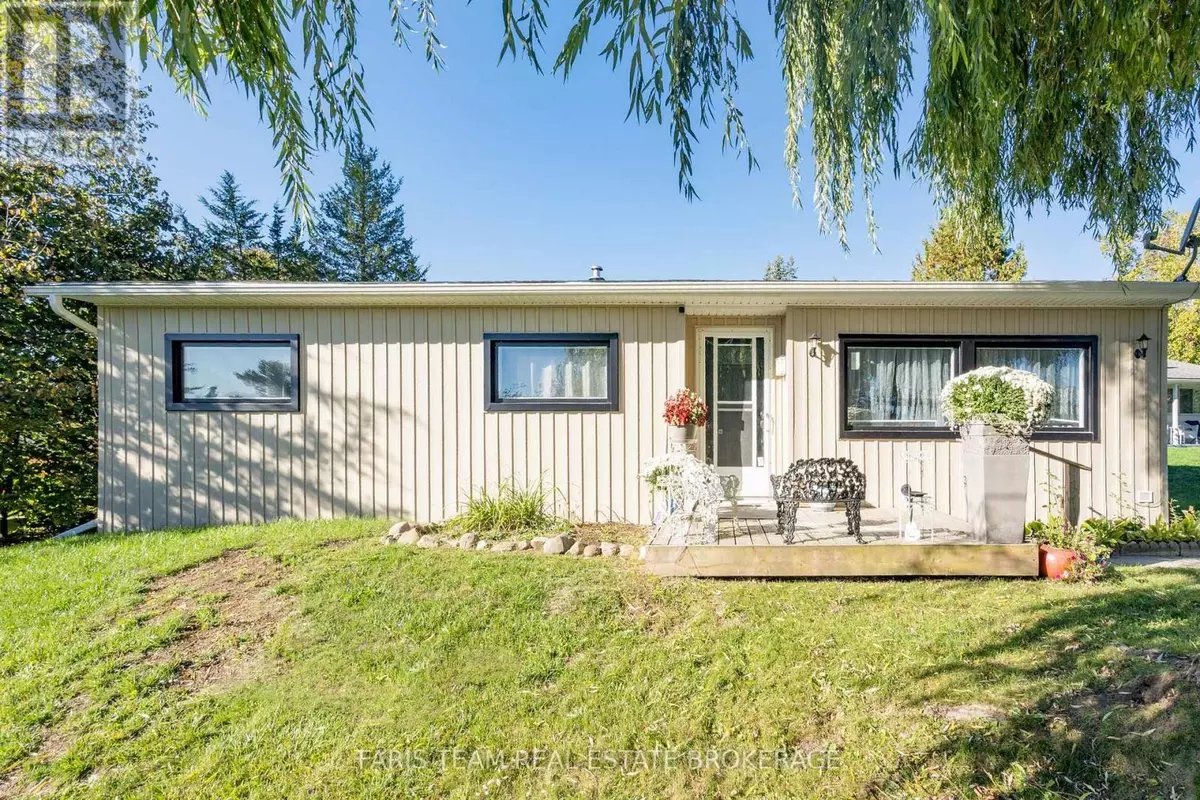
21 HAWTHORNE DRIVE Innisfil, ON L9S1P7
3 Beds
1 Bath
700 SqFt
UPDATED:
Key Details
Property Type Single Family Home
Sub Type Leasehold/Leased Land
Listing Status Active
Purchase Type For Sale
Square Footage 700 sqft
Price per Sqft $477
Subdivision Rural Innisfil
MLS® Listing ID N12413506
Style Bungalow
Bedrooms 3
Property Sub-Type Leasehold/Leased Land
Source Toronto Regional Real Estate Board
Property Description
Location
Province ON
Rooms
Kitchen 1.0
Extra Room 1 Main level 3.52 m X 2.34 m Kitchen
Extra Room 2 Main level 2.42 m X 2.38 m Dining room
Extra Room 3 Main level 5.97 m X 3.5 m Living room
Extra Room 4 Main level 3.37 m X 2.87 m Primary Bedroom
Extra Room 5 Main level 2.96 m X 2.43 m Bedroom
Extra Room 6 Main level 2.87 m X 2.77 m Bedroom
Interior
Heating Forced air
Cooling Central air conditioning
Flooring Vinyl
Exterior
Parking Features No
View Y/N No
Total Parking Spaces 2
Private Pool No
Building
Story 1
Sewer Sanitary sewer
Architectural Style Bungalow
Others
Ownership Leasehold/Leased Land
Virtual Tour https://www.youtube.com/watch?v=kPdIPrsTaOw








