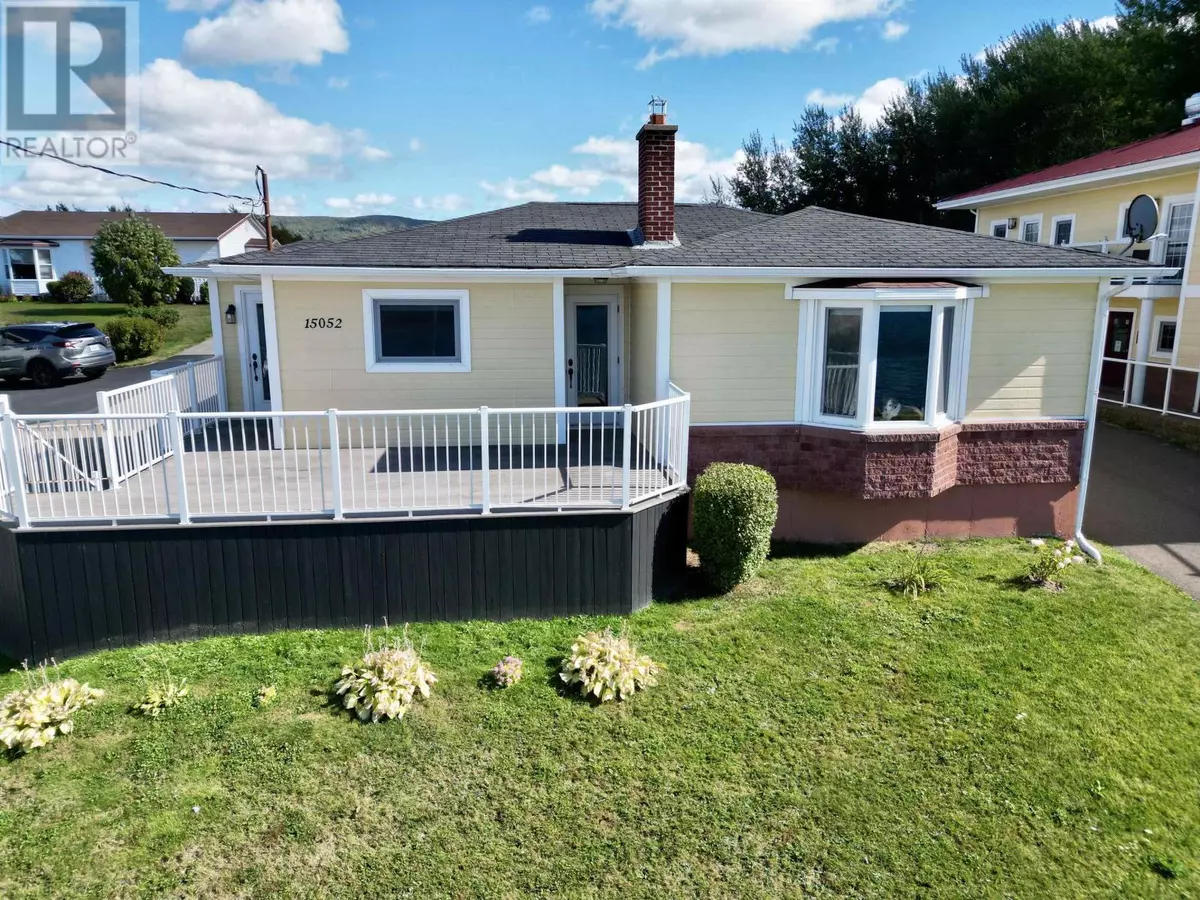
15052 Cabot Trail Road Chéticamp, NS B0E1H0
3 Beds
2 Baths
2,325 SqFt
UPDATED:
Key Details
Property Type Single Family Home
Sub Type Freehold
Listing Status Active
Purchase Type For Sale
Square Footage 2,325 sqft
Price per Sqft $154
Subdivision Chéticamp
MLS® Listing ID 202523906
Style 2 Level
Bedrooms 3
Year Built 1972
Lot Size 7,026 Sqft
Acres 0.1613
Property Sub-Type Freehold
Source Nova Scotia Association of REALTORS®
Property Description
Location
Province NS
Rooms
Kitchen 1.0
Extra Room 1 Basement 8.11x10.07 Laundry room
Extra Room 2 Basement 7.06 x 7.10 Bath (# pieces 1-6)
Extra Room 3 Basement 17.05x15.06 + 10.07x8.05 Recreational, Games room
Extra Room 4 Main level 11.08x12.06 Kitchen
Extra Room 5 Main level 13.09x11.09 Dining room
Extra Room 6 Main level 15.10x17.06 Living room
Interior
Cooling Wall unit, Heat Pump
Flooring Hardwood, Laminate, Tile
Exterior
Parking Features Yes
Community Features School Bus
View Y/N Yes
View Harbour
Private Pool No
Building
Story 1
Sewer Municipal sewage system
Architectural Style 2 Level
Others
Ownership Freehold








