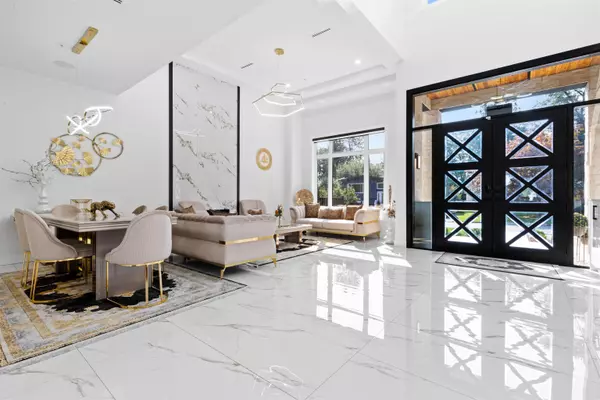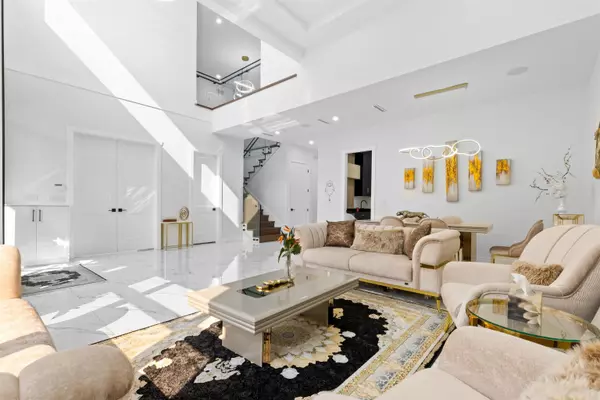
1421 Barberry DR Port Coquitlam, BC V3B 1G2
9 Beds
7 Baths
5,790 SqFt
UPDATED:
Key Details
Property Type Single Family Home
Sub Type Single Family Residence
Listing Status Active
Purchase Type For Sale
Square Footage 5,790 sqft
Price per Sqft $516
MLS Listing ID R3050348
Bedrooms 9
Full Baths 7
HOA Y/N No
Year Built 2025
Lot Size 10,018 Sqft
Property Sub-Type Single Family Residence
Property Description
Location
Province BC
Community Birchland Manor
Area Port Coquitlam
Zoning RS-1
Rooms
Kitchen 4
Interior
Interior Features Central Vacuum, Vaulted Ceiling(s), Wet Bar
Heating Electric, Radiant
Cooling Air Conditioning
Flooring Hardwood
Fireplaces Number 1
Fireplaces Type Electric
Appliance Washer/Dryer, Dishwasher, Refrigerator, Stove, Microwave, Oven
Exterior
Exterior Feature Balcony, No Outdoor Area
Garage Spaces 2.0
Garage Description 2
Utilities Available Community, Electricity Connected, Natural Gas Connected, Water Connected
View Y/N No
Roof Type Asphalt
Porch Patio, Deck
Total Parking Spaces 8
Garage Yes
Building
Story 2
Foundation Concrete Perimeter
Sewer Public Sewer, Sanitary Sewer, Storm Sewer
Water Public
Locker No
Others
Ownership Freehold NonStrata
Security Features Security System,Smoke Detector(s)








