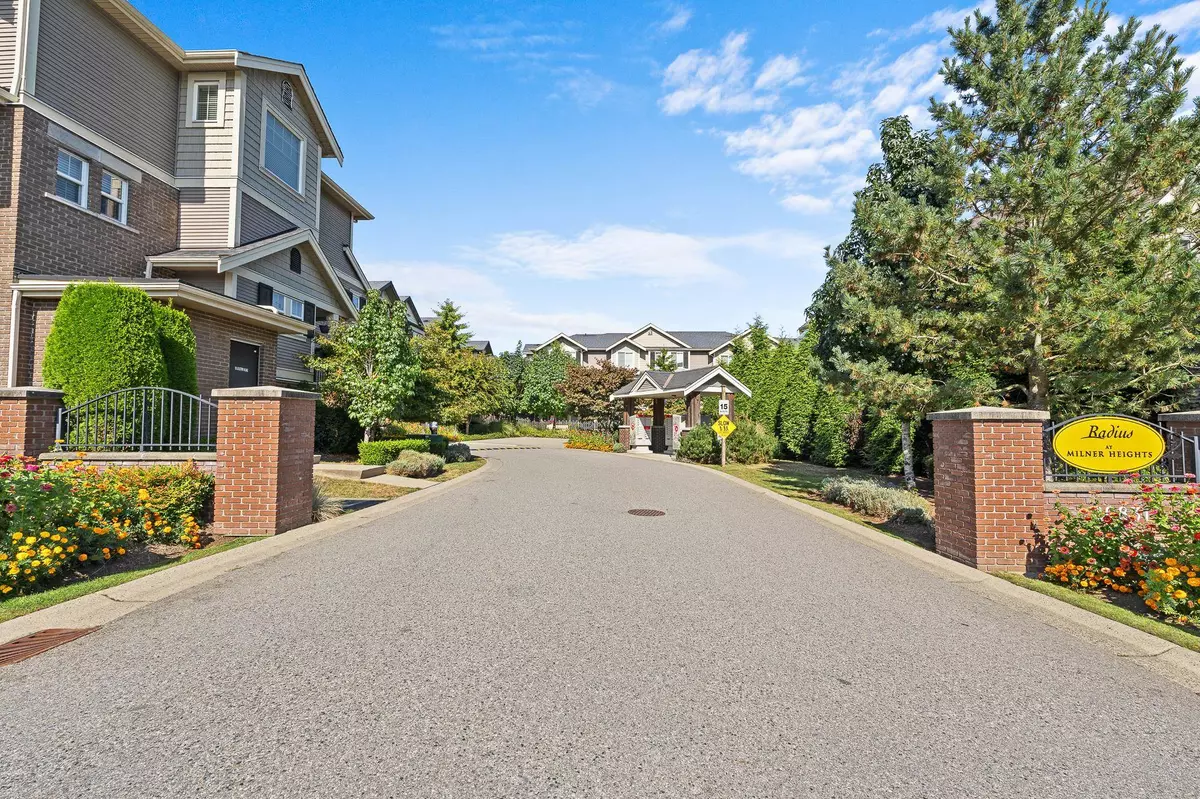
20831 70 AVE #44 Langley, BC V2Y 0H1
3 Beds
4 Baths
1,952 SqFt
Open House
Sat Sep 27, 2:00pm - 4:00pm
Sun Sep 28, 3:00pm - 5:00pm
UPDATED:
Key Details
Property Type Townhouse
Sub Type Townhouse
Listing Status Active
Purchase Type For Sale
Square Footage 1,952 sqft
Price per Sqft $486
Subdivision Radius
MLS Listing ID R3051359
Bedrooms 3
Full Baths 3
Maintenance Fees $277
HOA Fees $277
HOA Y/N Yes
Year Built 2010
Property Sub-Type Townhouse
Property Description
Location
Province BC
Community Willoughby Heights
Area Langley
Zoning CD-18
Rooms
Kitchen 1
Interior
Heating Electric, Forced Air, Natural Gas
Flooring Laminate, Tile, Carpet
Fireplaces Number 1
Fireplaces Type Electric
Appliance Washer/Dryer, Dishwasher, Refrigerator, Stove, Microwave
Laundry In Unit
Exterior
Exterior Feature Playground
Garage Spaces 2.0
Garage Description 2
Fence Fenced
Community Features Shopping Nearby
Utilities Available Electricity Connected, Natural Gas Connected, Water Connected
Amenities Available Trash, Maintenance Grounds, Management, Snow Removal
View Y/N No
Roof Type Asphalt
Porch Patio
Total Parking Spaces 3
Garage Yes
Building
Lot Description Central Location, Private, Recreation Nearby
Story 2
Foundation Concrete Perimeter
Sewer Public Sewer, Sanitary Sewer, Storm Sewer
Water Public
Locker No
Others
Pets Allowed Cats OK, Dogs OK, Number Limit (Two), Yes With Restrictions
Restrictions Pets Allowed w/Rest.,Rentals Allwd w/Restrctns
Ownership Freehold Strata








