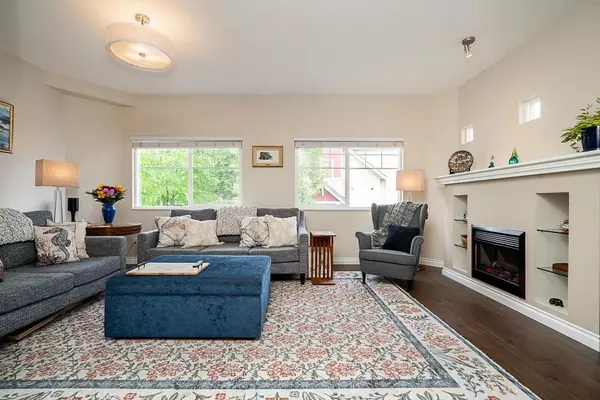
1108 Riverside Close #12 Port Coquitlam, BC V3B 8C2
4 Beds
4 Baths
2,086 SqFt
UPDATED:
Key Details
Property Type Single Family Home
Sub Type Single Family Residence
Listing Status Active
Purchase Type For Sale
Square Footage 2,086 sqft
Price per Sqft $574
Subdivision Heritage Meadows
MLS Listing ID R3052283
Bedrooms 4
Full Baths 3
Maintenance Fees $437
HOA Fees $437
HOA Y/N Yes
Year Built 2001
Property Sub-Type Single Family Residence
Property Description
Location
Province BC
Community Riverwood
Area Port Coquitlam
Zoning RTH3
Rooms
Kitchen 1
Interior
Interior Features Storage, Vaulted Ceiling(s)
Heating Forced Air, Natural Gas
Flooring Laminate, Mixed
Fireplaces Number 1
Fireplaces Type Electric
Window Features Window Coverings
Appliance Washer/Dryer, Dishwasher, Refrigerator, Stove
Laundry In Unit
Exterior
Exterior Feature Garden, Playground
Garage Spaces 2.0
Garage Description 2
Fence Fenced
Community Features Shopping Nearby
Utilities Available Electricity Connected, Natural Gas Connected, Water Connected
Amenities Available Trash, Maintenance Grounds, Management, Snow Removal
View Y/N Yes
Roof Type Asphalt
Porch Patio, Deck
Total Parking Spaces 2
Garage Yes
Building
Lot Description Central Location, Near Golf Course, Private, Recreation Nearby
Story 3
Foundation Concrete Perimeter
Sewer Public Sewer, Storm Sewer
Water Public
Locker No
Others
Pets Allowed Cats OK, Dogs OK, Number Limit (Two), Yes With Restrictions
Restrictions Pets Allowed w/Rest.,Rentals Allwd w/Restrctns
Ownership Freehold Strata
Virtual Tour https://my.matterport.com/show/?m=qCLJbCeXcgN&mls=1








