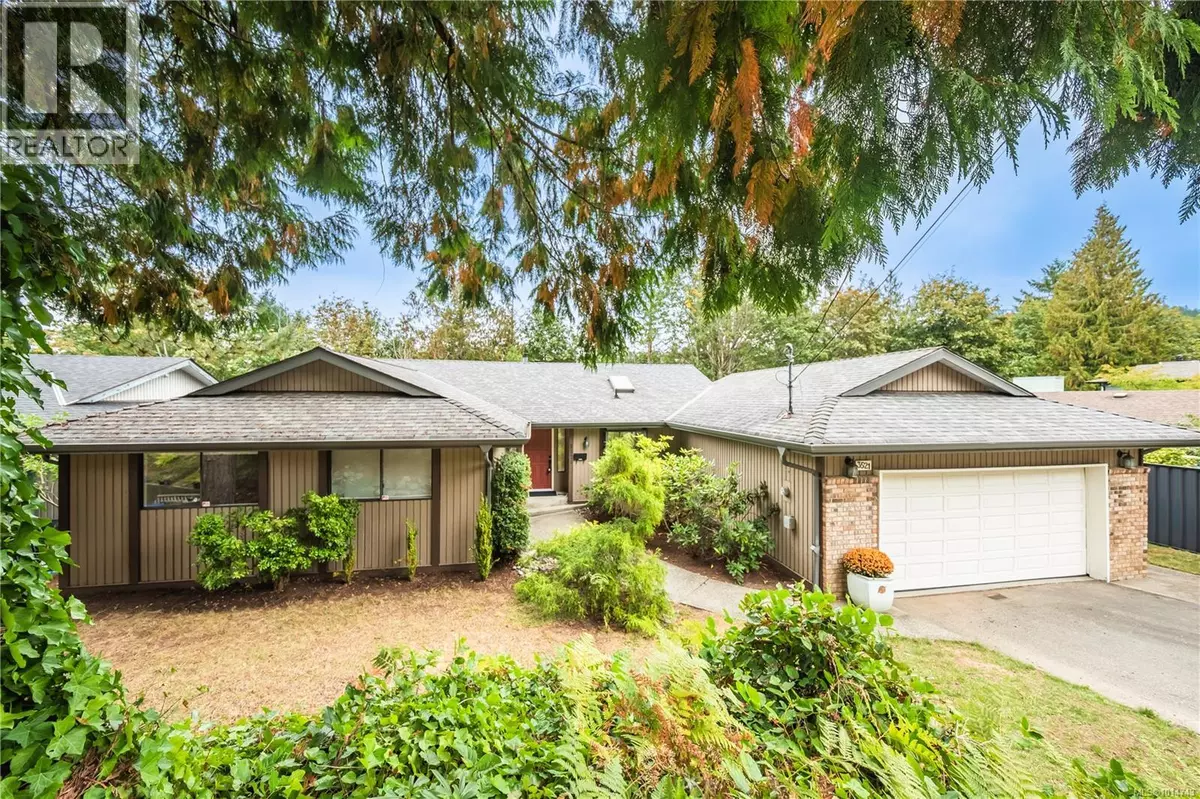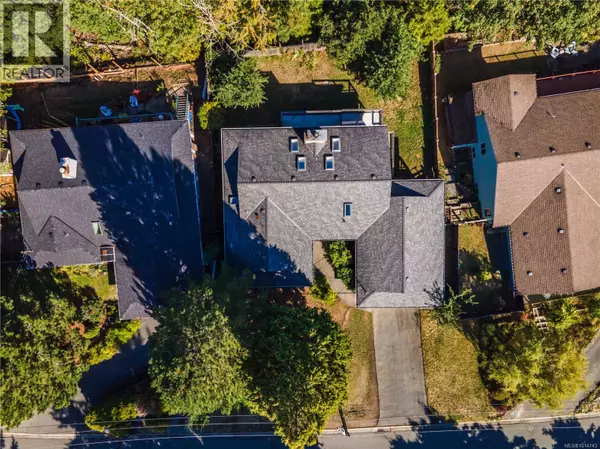
3521 FAIRVIEW Dr Nanaimo, BC V9T4R5
5 Beds
3 Baths
3,421 SqFt
UPDATED:
Key Details
Property Type Single Family Home
Sub Type Freehold
Listing Status Active
Purchase Type For Sale
Square Footage 3,421 sqft
Price per Sqft $261
Subdivision Uplands
MLS® Listing ID 1014743
Style Westcoast
Bedrooms 5
Year Built 1981
Lot Size 7,599 Sqft
Acres 7599.0
Property Sub-Type Freehold
Source Vancouver Island Real Estate Board
Property Description
Location
Province BC
Zoning Residential
Rooms
Kitchen 1.0
Extra Room 1 Lower level 16'4 x 14'0 Sauna
Extra Room 2 Lower level 9'5 x 6'0 Laundry room
Extra Room 3 Lower level 16'4 x 15'1 Family room
Extra Room 4 Lower level 3-Piece Bathroom
Extra Room 5 Lower level 12'11 x 10'8 Bedroom
Extra Room 6 Lower level 11'7 x 10'2 Bedroom
Interior
Heating Baseboard heaters, ,
Cooling None
Fireplaces Number 2
Exterior
Parking Features No
View Y/N No
Total Parking Spaces 4
Private Pool No
Building
Architectural Style Westcoast
Others
Ownership Freehold








