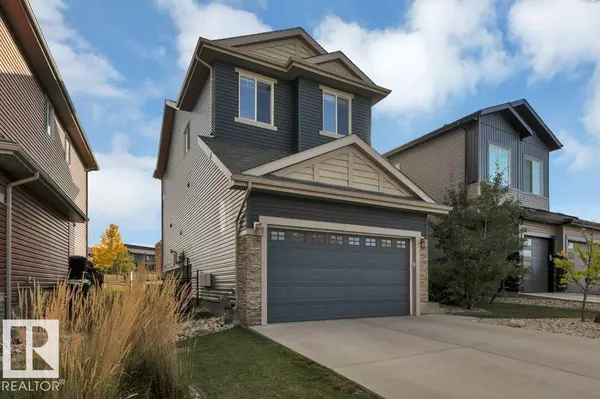
198 MEADOWVIEW DR Leduc, AB T9E1A4
3 Beds
3 Baths
1,933 SqFt
UPDATED:
Key Details
Property Type Single Family Home
Sub Type Freehold
Listing Status Active
Purchase Type For Sale
Square Footage 1,933 sqft
Price per Sqft $271
Subdivision Meadowview Park_Ledu
MLS® Listing ID E4459829
Bedrooms 3
Half Baths 1
Year Built 2014
Lot Size 5,491 Sqft
Acres 0.12607811
Property Sub-Type Freehold
Source REALTORS® Association of Edmonton
Property Description
Location
Province AB
Rooms
Kitchen 1.0
Extra Room 1 Main level 4.1 m X 5.12 m Living room
Extra Room 2 Main level 3.52 m X 2.65 m Dining room
Extra Room 3 Main level 3.52 m X 3.75 m Kitchen
Extra Room 4 Upper Level 4.3 m X 3.63 m Primary Bedroom
Extra Room 5 Upper Level 3.23 m X 3.18 m Bedroom 2
Extra Room 6 Upper Level 3.07 m X 3.13 m Bedroom 3
Interior
Heating Forced air
Fireplaces Type Insert
Exterior
Parking Features Yes
Fence Fence
View Y/N No
Private Pool No
Building
Story 2
Others
Ownership Freehold
Virtual Tour https://youriguide.com/198_meadowview_dr_leduc_ab/








