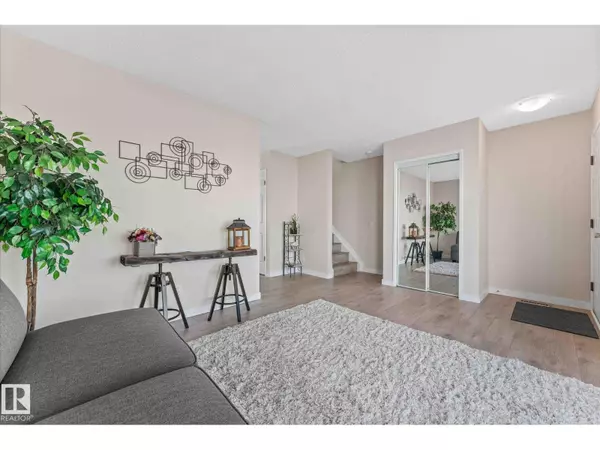
#119 1 ABERDEEN WY Stony Plain, AB T7Z1M9
3 Beds
2 Baths
1,130 SqFt
UPDATED:
Key Details
Property Type Townhouse
Sub Type Townhouse
Listing Status Active
Purchase Type For Sale
Square Footage 1,130 sqft
Price per Sqft $230
Subdivision St. Andrews
MLS® Listing ID E4460635
Bedrooms 3
Half Baths 1
Condo Fees $330/mo
Year Built 1994
Property Sub-Type Townhouse
Source REALTORS® Association of Edmonton
Property Description
Location
Province AB
Rooms
Kitchen 1.0
Extra Room 1 Basement 2.98 m x Measurements not available Family room
Extra Room 2 Main level 3.07 m x Measurements not available Living room
Extra Room 3 Main level 2.73 m x Measurements not available Dining room
Extra Room 4 Main level 3.04 m x Measurements not available Kitchen
Extra Room 5 Upper Level 2.91 m x Measurements not available Primary Bedroom
Extra Room 6 Upper Level 2.92 m x Measurements not available Bedroom 2
Interior
Heating Forced air
Exterior
Parking Features No
Fence Fence
View Y/N No
Private Pool No
Building
Story 2
Others
Ownership Condominium/Strata








