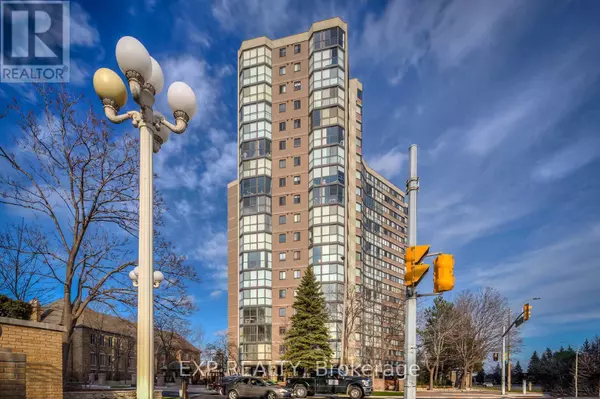
4235 Sherwoodtowne BLVD #1205 Mississauga (city Centre), ON L4Z1W3
2 Beds
2 Baths
1,200 SqFt
UPDATED:
Key Details
Property Type Other Types
Sub Type Condo
Listing Status Active
Purchase Type For Sale
Square Footage 1,200 sqft
Price per Sqft $533
Subdivision City Centre
MLS® Listing ID W12444555
Bedrooms 2
Condo Fees $923/mo
Property Sub-Type Condo
Source Toronto Regional Real Estate Board
Property Description
Location
Province ON
Rooms
Kitchen 1.0
Extra Room 1 Main level 7.2 m X 3.54 m Living room
Extra Room 2 Main level 4.02 m X 2.14 m Dining room
Extra Room 3 Main level 4.42 m X 3.35 m Kitchen
Extra Room 4 Main level 7.31 m X 3.23 m Primary Bedroom
Extra Room 5 Main level 6.19 m X 3.05 m Bedroom 2
Extra Room 6 Main level 2.01 m X 1.83 m Utility room
Interior
Heating Forced air
Cooling Central air conditioning
Exterior
Parking Features Yes
Community Features Pet Restrictions
View Y/N No
Total Parking Spaces 1
Private Pool No
Others
Ownership Condominium/Strata
Virtual Tour https://mississaugavirtualtour.ca/UzOctober2025/Oct03UnbrandedE








