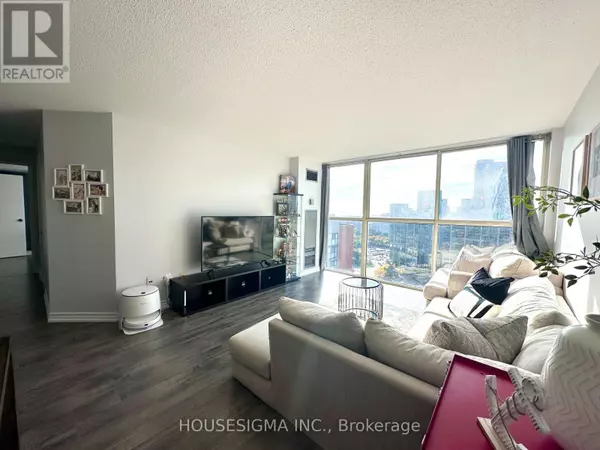
4205 Shipp DR #2409 Mississauga (city Centre), ON L4Z2Y9
2 Beds
2 Baths
1,000 SqFt
UPDATED:
Key Details
Property Type Other Types
Sub Type Condo
Listing Status Active
Purchase Type For Sale
Square Footage 1,000 sqft
Price per Sqft $499
Subdivision City Centre
MLS® Listing ID W12445780
Bedrooms 2
Condo Fees $948/mo
Property Sub-Type Condo
Source Toronto Regional Real Estate Board
Property Description
Location
Province ON
Rooms
Kitchen 1.0
Extra Room 1 Ground level 4.72 m X 3.85 m Living room
Extra Room 2 Ground level 3.85 m X 2.15 m Dining room
Extra Room 3 Ground level 3.23 m X 2.08 m Kitchen
Extra Room 4 Ground level 4.3 m X 3.4 m Primary Bedroom
Extra Room 5 Ground level 3.45 m X 3.05 m Bedroom 2
Extra Room 6 Ground level 1.35 m X 0.9 m Storage
Interior
Heating Forced air
Cooling Central air conditioning
Flooring Laminate, Ceramic
Exterior
Parking Features Yes
Community Features Pet Restrictions, Community Centre, School Bus
View Y/N Yes
View View, View of water
Total Parking Spaces 1
Private Pool Yes
Others
Ownership Condominium/Strata
Virtual Tour https://youtu.be/GugKQGidFKk








