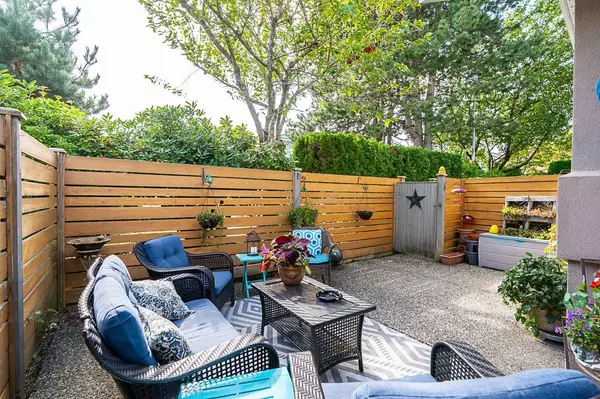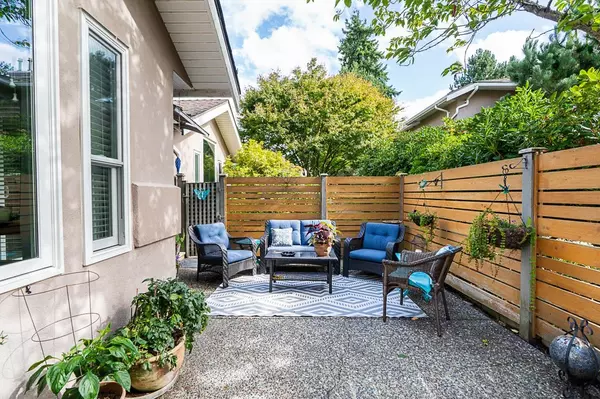
15550 26 AVE #124 Surrey, BC V4P 1C6
3 Beds
2 Baths
1,616 SqFt
UPDATED:
Key Details
Property Type Townhouse
Sub Type Townhouse
Listing Status Active
Purchase Type For Sale
Square Footage 1,616 sqft
Price per Sqft $519
Subdivision Sunnyside Gate
MLS Listing ID R3055528
Style Rancher/Bungalow w/Loft
Bedrooms 3
Full Baths 2
Maintenance Fees $508
HOA Fees $508
HOA Y/N No
Year Built 1993
Property Sub-Type Townhouse
Property Description
Location
Province BC
Community King George Corridor
Area South Surrey White Rock
Zoning MF
Rooms
Kitchen 1
Interior
Heating Radiant
Fireplaces Number 1
Fireplaces Type Gas
Window Features Window Coverings
Appliance Washer/Dryer, Dishwasher, Refrigerator, Stove
Exterior
Exterior Feature Private Yard
Garage Spaces 1.0
Garage Description 1
Fence Fenced
Community Features Shopping Nearby
Utilities Available Community
Amenities Available Clubhouse, Maintenance Grounds, Management
View Y/N No
Roof Type Asphalt
Porch Patio
Total Parking Spaces 3
Garage Yes
Building
Lot Description Central Location, Private, Recreation Nearby
Story 2
Foundation Concrete Perimeter
Sewer Public Sewer
Water Public
Locker No
Others
Pets Allowed Cats OK, Dogs OK, Number Limit (Two), Yes With Restrictions
Restrictions Pets Allowed w/Rest.
Ownership Freehold NonStrata
Security Features Security System








