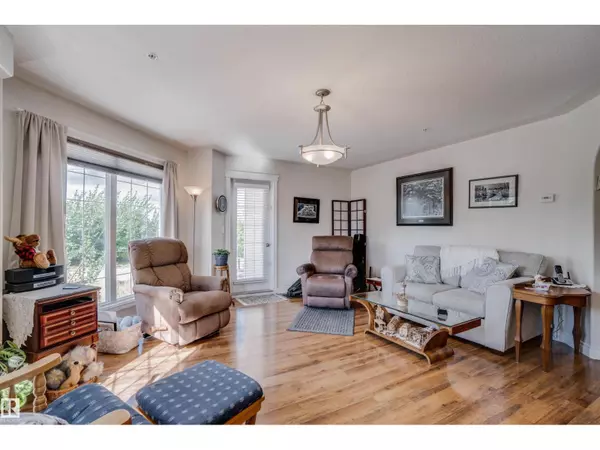
#219 7801 GOLF COURSE RD Stony Plain, AB T7Z0C7
2 Beds
2 Baths
1,044 SqFt
UPDATED:
Key Details
Property Type Other Types
Sub Type Condo
Listing Status Active
Purchase Type For Sale
Square Footage 1,044 sqft
Price per Sqft $287
Subdivision High Park_Stpl
MLS® Listing ID E4461350
Bedrooms 2
Condo Fees $530/mo
Year Built 2007
Lot Size 1,074 Sqft
Acres 0.024656175
Property Sub-Type Condo
Source REALTORS® Association of Edmonton
Property Description
Location
Province AB
Rooms
Kitchen 1.0
Extra Room 1 Main level 5.07 m X 5.03 m Living room
Extra Room 2 Main level Measurements not available Dining room
Extra Room 3 Main level 5.89 m X 4.57 m Kitchen
Extra Room 4 Main level 3.46 m X 3.68 m Primary Bedroom
Extra Room 5 Main level 3.32 m X 3.03 m Bedroom 2
Extra Room 6 Main level 2.26 m X 3.2 m Laundry room
Interior
Heating Forced air
Cooling Window air conditioner
Fireplaces Type Insert
Exterior
Parking Features Yes
View Y/N No
Private Pool No
Others
Ownership Condominium/Strata








