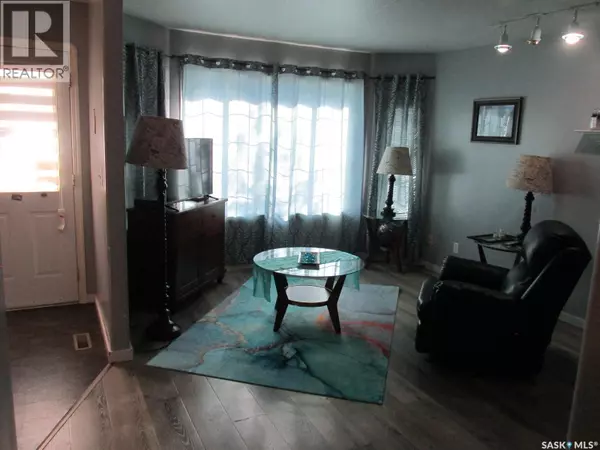
613 9th AVENUE W Nipawin, SK S0E1E0
5 Beds
3 Baths
1,312 SqFt
UPDATED:
Key Details
Property Type Single Family Home
Sub Type Freehold
Listing Status Active
Purchase Type For Sale
Square Footage 1,312 sqft
Price per Sqft $209
MLS® Listing ID SK020489
Style Bungalow
Bedrooms 5
Year Built 1995
Lot Size 6,098 Sqft
Acres 0.14
Property Sub-Type Freehold
Source Saskatchewan REALTORS® Association
Property Description
Location
Province SK
Rooms
Kitchen 1.0
Extra Room 1 Basement 20 ft , 11 in X 17 ft , 3 in Family room
Extra Room 2 Basement 10 ft , 11 in X 10 ft , 9 in Bedroom
Extra Room 3 Basement 10 ft , 5 in X 6 ft , 11 in Bedroom
Extra Room 4 Basement Measurements not available x 7 ft , 9 in 3pc Bathroom
Extra Room 5 Basement 11 ft , 11 in X 11 ft , 2 in Storage
Extra Room 6 Basement 15 ft , 10 in X 12 ft , 11 in Other
Interior
Heating Forced air,
Cooling Central air conditioning
Exterior
Parking Features Yes
Fence Fence
View Y/N No
Private Pool No
Building
Lot Description Lawn
Story 1
Architectural Style Bungalow
Others
Ownership Freehold








