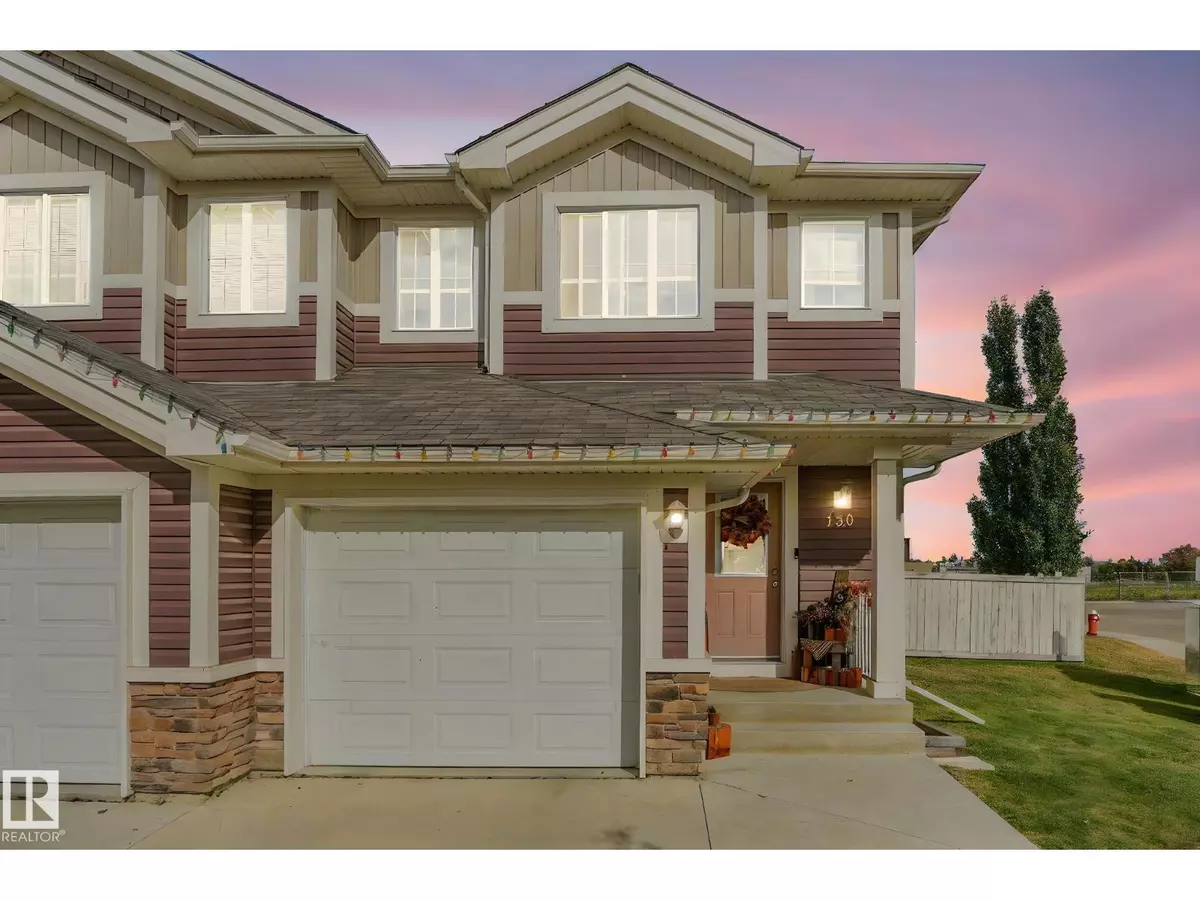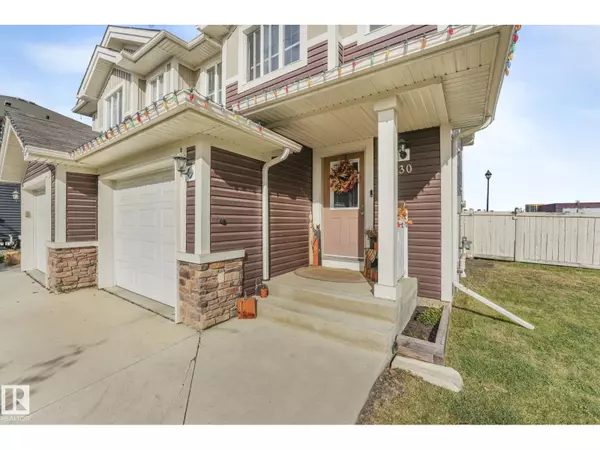
130 WILLOW'S EN Stony Plain, AB T7Z0H7
3 Beds
4 Baths
1,437 SqFt
UPDATED:
Key Details
Property Type Single Family Home
Sub Type Freehold
Listing Status Active
Purchase Type For Sale
Square Footage 1,437 sqft
Price per Sqft $278
Subdivision Willow Park_Stpl
MLS® Listing ID E4461479
Bedrooms 3
Half Baths 1
Year Built 2012
Lot Size 2,938 Sqft
Acres 0.06746966
Property Sub-Type Freehold
Source REALTORS® Association of Edmonton
Property Description
Location
Province AB
Rooms
Kitchen 1.0
Extra Room 1 Basement Measurements not available Family room
Extra Room 2 Main level 4.93 m X 3.37 m Living room
Extra Room 3 Main level 2.57 m X 2.43 m Dining room
Extra Room 4 Main level 4.21 m X 3.71 m Kitchen
Extra Room 5 Upper Level 5.05 m X 4.19 m Primary Bedroom
Extra Room 6 Upper Level 3.7 m X 2.71 m Bedroom 2
Interior
Heating Forced air
Exterior
Parking Features Yes
Fence Fence
View Y/N No
Total Parking Spaces 4
Private Pool No
Building
Story 2
Others
Ownership Freehold








