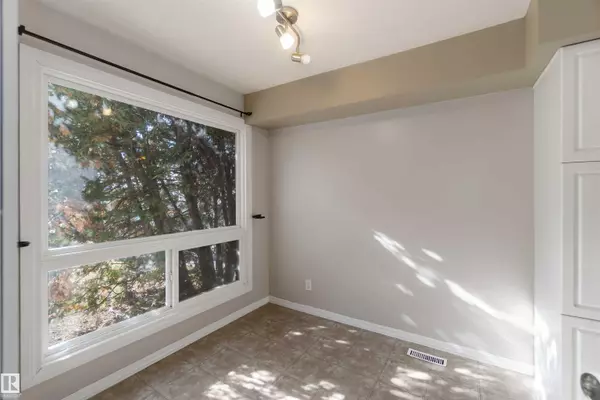
324 GRANDIN VG St. Albert, AB T8N 2R6
3 Beds
2 Baths
1,162 SqFt
Open House
Sun Oct 12, 2:00pm - 4:00pm
Key Details
Property Type Townhouse
Sub Type Townhouse
Listing Status Active
Purchase Type For Sale
Square Footage 1,162 sqft
Price per Sqft $210
MLS® Listing ID E4461538
Bedrooms 3
Full Baths 1
Half Baths 2
Condo Fees $558
Year Built 1975
Property Sub-Type Townhouse
Property Description
Location
Province AB
Zoning Zone 24
Rooms
Basement Full, Finished
Interior
Interior Features ensuite bathroom
Heating Forced Air-1, Natural Gas
Flooring Carpet, Laminate Flooring, Linoleum
Appliance Dishwasher-Built-In, Dryer, Freezer, Garage Control, Garage Opener, Microwave Hood Fan, Refrigerator, Stove-Electric, Washer, Window Coverings
Exterior
Exterior Feature Golf Nearby, Level Land, No Back Lane, Park/Reserve, Playground Nearby, Public Transportation, Schools, Shopping Nearby
Community Features Detectors Smoke
Roof Type Asphalt Shingles
Garage true
Building
Story 3
Foundation Concrete Perimeter
Architectural Style 2 Storey
Schools
Elementary Schools Wild Rose Elementary
Middle Schools Hillgrove School
High Schools Paul Kane High School
Others
Tax ID 0014639694
Ownership Private








