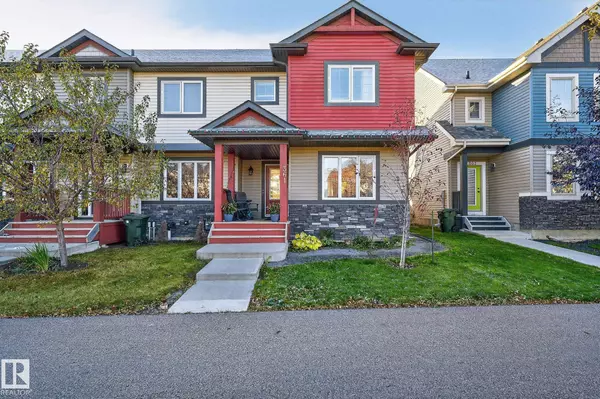
361 NELSON DR Spruce Grove, AB T7X 0N9
3 Beds
3.5 Baths
1,418 SqFt
Key Details
Property Type Single Family Home
Sub Type Residential Attached
Listing Status Active
Purchase Type For Sale
Square Footage 1,418 sqft
Price per Sqft $271
MLS® Listing ID E4461726
Bedrooms 3
Full Baths 3
Half Baths 1
Year Built 2012
Lot Size 2,869 Sqft
Acres 0.06588337
Property Sub-Type Residential Attached
Property Description
Location
Province AB
Zoning Zone 91
Rooms
Basement Full, Partially Finished
Separate Den/Office false
Interior
Interior Features ensuite bathroom
Heating Forced Air-1, Natural Gas
Flooring Carpet, Ceramic Tile, Vinyl Plank
Appliance Air Conditioning-Central, Dishwasher-Built-In, Dryer, Microwave Hood Fan, Refrigerator, Stove-Electric, Washer, Window Coverings
Exterior
Exterior Feature Back Lane, Fenced, Landscaped, Public Swimming Pool, Public Transportation, Shopping Nearby
Community Features Air Conditioner, Ceiling 9 ft., Front Porch
Roof Type Asphalt Shingles
Garage true
Building
Story 2
Foundation Concrete Perimeter
Architectural Style 2 Storey
Others
Tax ID 0035033885
Ownership Private








