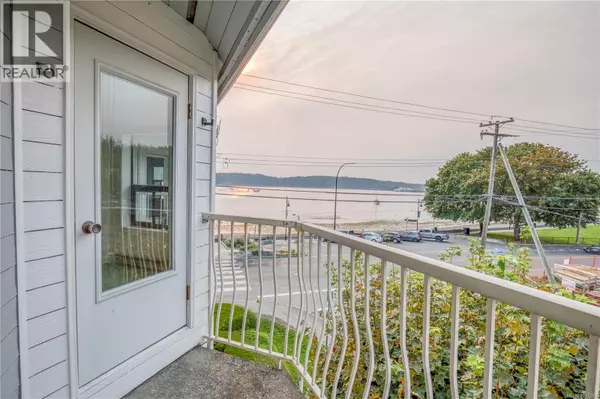
2815 Departure Bay RD #308 Nanaimo, BC V9S5P4
1 Bed
1 Bath
647 SqFt
UPDATED:
Key Details
Property Type Single Family Home
Sub Type Strata
Listing Status Active
Purchase Type For Sale
Square Footage 647 sqft
Price per Sqft $540
Subdivision Departure Bay
MLS® Listing ID 1017269
Bedrooms 1
Condo Fees $209/mo
Year Built 1982
Lot Size 647 Sqft
Acres 647.0
Property Sub-Type Strata
Source Vancouver Island Real Estate Board
Property Description
Location
Province BC
Zoning Multi-Family
Rooms
Kitchen 1.0
Extra Room 1 Main level 6'10 x 7'1 Kitchen
Extra Room 2 Main level 4-Piece Bathroom
Extra Room 3 Main level 4'11 x 4'2 Storage
Extra Room 4 Main level 11'3 x 9'11 Bedroom
Extra Room 5 Main level 24 ft x Measurements not available Living room
Extra Room 6 Main level 9'7 x 3'7 Entrance
Interior
Heating Baseboard heaters,
Cooling None
Exterior
Parking Features No
Community Features Pets Allowed With Restrictions, Family Oriented
View Y/N No
Total Parking Spaces 1
Private Pool No
Others
Ownership Strata
Acceptable Financing Monthly
Listing Terms Monthly








