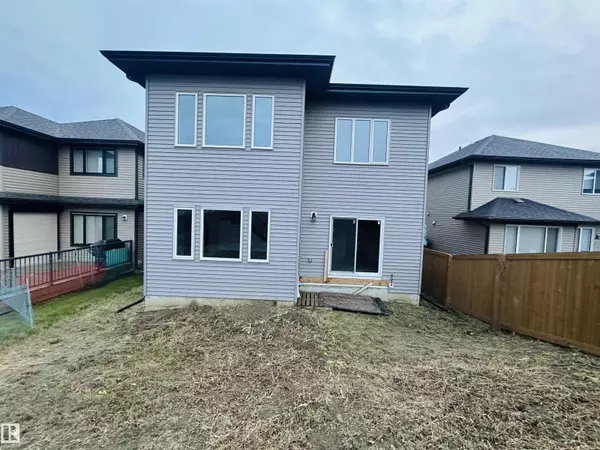
22 TIMBRE WY Spruce Grove, AB T7X0A7
4 Beds
3 Baths
2,395 SqFt
Open House
Sun Oct 26, 3:00pm - 5:00pm
UPDATED:
Key Details
Property Type Single Family Home
Sub Type Freehold
Listing Status Active
Purchase Type For Sale
Square Footage 2,395 sqft
Price per Sqft $250
Subdivision Tonewood
MLS® Listing ID E4462178
Bedrooms 4
Year Built 2023
Lot Size 4,114 Sqft
Acres 0.09445356
Property Sub-Type Freehold
Source REALTORS® Association of Edmonton
Property Description
Location
Province AB
Rooms
Kitchen 1.0
Extra Room 1 Main level 4.04 m X 5.3 m Living room
Extra Room 2 Main level 4.19 m X 2.72 m Dining room
Extra Room 3 Main level 4.19 m X 3.65 m Kitchen
Extra Room 4 Main level 2.85 m X 3.69 m Bedroom 4
Extra Room 5 Upper Level 4.01 m X 5.21 m Primary Bedroom
Extra Room 6 Upper Level 3.23 m X 3.8 m Bedroom 2
Interior
Heating Forced air
Exterior
Parking Features Yes
View Y/N No
Private Pool No
Building
Story 2
Others
Ownership Freehold
Virtual Tour https://unbranded.youriguide.com/4mvir_22_timbre_wy_spruce_grove_ab/








