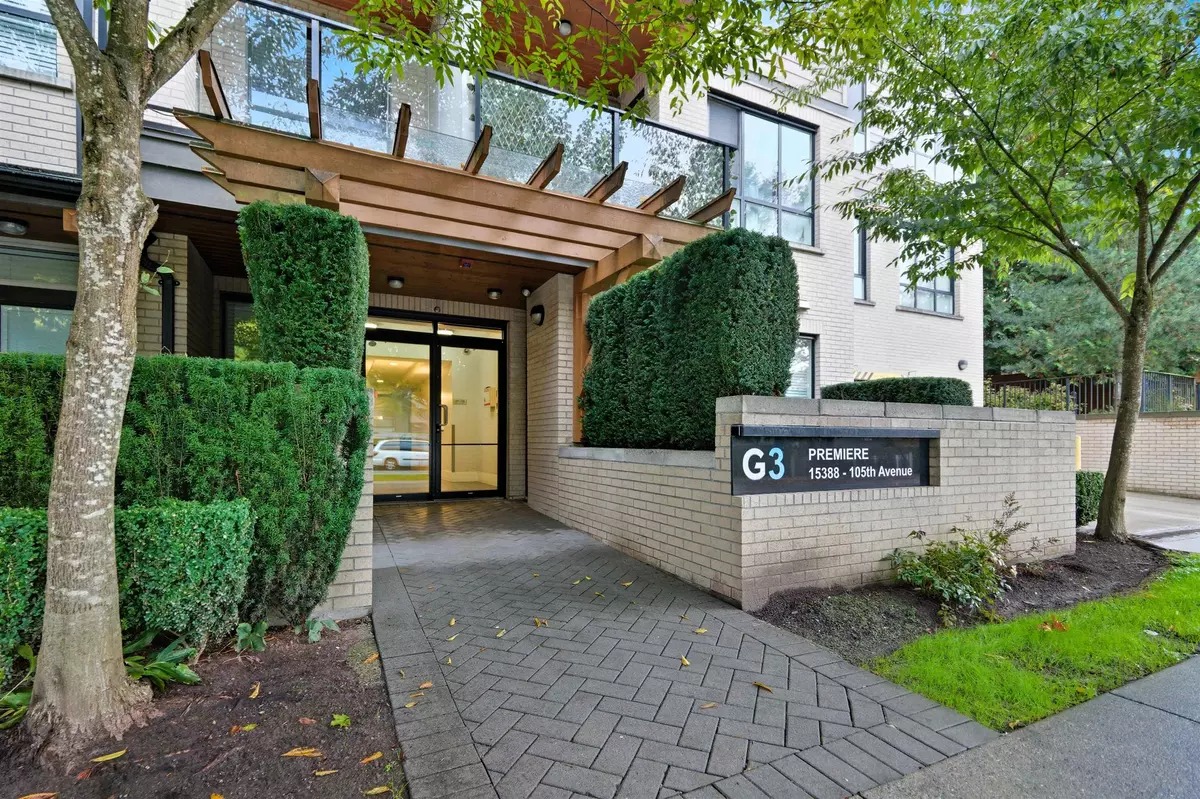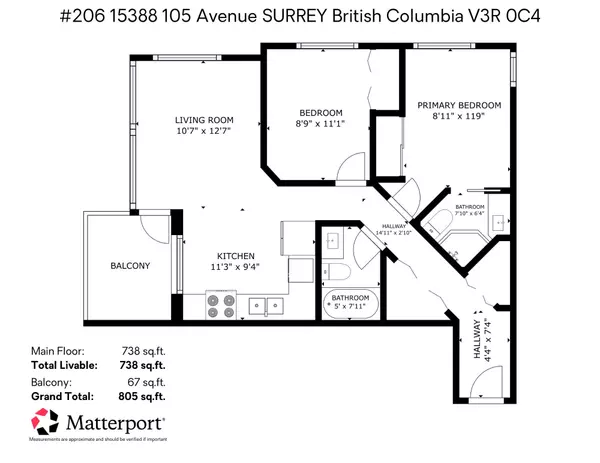
15388 105 AVE #206 Surrey, BC V3R 0C4
2 Beds
2 Baths
738 SqFt
Open House
Sun Oct 26, 12:00pm - 2:00pm
UPDATED:
Key Details
Property Type Condo
Sub Type Apartment/Condo
Listing Status Active
Purchase Type For Sale
Square Footage 738 sqft
Price per Sqft $792
Subdivision G3 Residence
MLS Listing ID R3058671
Style Ground Level Unit
Bedrooms 2
Full Baths 2
Maintenance Fees $354
HOA Fees $354
HOA Y/N Yes
Year Built 2014
Property Sub-Type Apartment/Condo
Property Description
Location
Province BC
Community Guildford
Area North Surrey
Zoning CD
Rooms
Kitchen 0
Interior
Interior Features Elevator, Storage
Heating Baseboard, Forced Air
Flooring Tile, Vinyl
Window Features Window Coverings
Appliance Washer/Dryer, Dishwasher, Refrigerator, Stove
Laundry In Unit
Exterior
Exterior Feature Playground
Community Features Shopping Nearby
Utilities Available Electricity Connected, Water Connected
Amenities Available Clubhouse, Exercise Centre, Caretaker, Trash, Maintenance Grounds, Hot Water, Management, Snow Removal
View Y/N No
Roof Type Asphalt
Porch Patio
Total Parking Spaces 2
Garage Yes
Building
Lot Description Central Location
Foundation Concrete Perimeter
Sewer Public Sewer, Sanitary Sewer, Storm Sewer
Water Public
Locker Yes
Others
Pets Allowed Cats OK, Dogs OK, Number Limit (Two), Yes With Restrictions
Restrictions Pets Allowed w/Rest.,Smoking Restrictions
Ownership Freehold Strata








