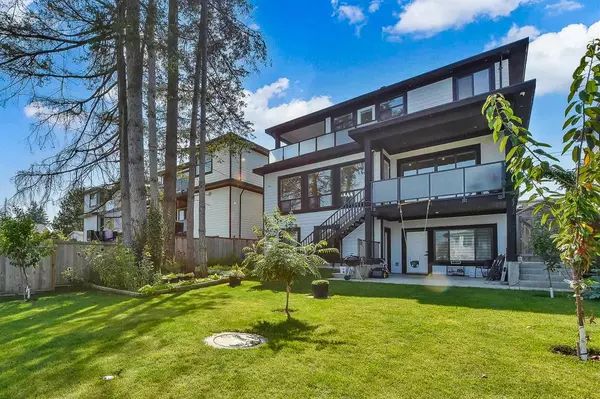
8978 160 ST Surrey, BC V4N 2Z3
10 Beds
10 Baths
7,088 SqFt
Open House
Sun Oct 19, 2:00pm - 4:00pm
UPDATED:
Key Details
Property Type Single Family Home
Sub Type Single Family Residence
Listing Status Active
Purchase Type For Sale
Square Footage 7,088 sqft
Price per Sqft $385
MLS Listing ID R3057919
Bedrooms 10
Full Baths 7
HOA Y/N No
Year Built 2022
Lot Size 9,147 Sqft
Property Sub-Type Single Family Residence
Property Description
Location
Province BC
Community Fleetwood Tynehead
Area Surrey
Zoning R3
Direction East
Rooms
Kitchen 4
Interior
Interior Features Guest Suite, Pantry, Central Vacuum, Wet Bar
Heating Natural Gas, Radiant
Cooling Central Air, Air Conditioning
Flooring Hardwood, Laminate, Carpet
Fireplaces Number 2
Fireplaces Type Electric, Gas
Appliance Washer/Dryer, Dishwasher, Refrigerator, Stove, Microwave, Oven
Laundry In Unit
Exterior
Exterior Feature Garden, Balcony, Private Yard
Garage Spaces 3.0
Garage Description 3
Fence Fenced
Community Features Independent living, Shopping Nearby
Utilities Available Electricity Connected, Natural Gas Connected, Water Connected
Amenities Available Sauna/Steam Room
View Y/N Yes
View Clear & wide mountain view
Roof Type Asphalt
Porch Patio, Deck, Sundeck
Total Parking Spaces 12
Garage Yes
Building
Lot Description Cul-De-Sac, Near Golf Course, Recreation Nearby
Story 2
Foundation Block
Sewer Public Sewer, Sanitary Sewer, Storm Sewer
Water Public
Locker No
Others
Ownership Freehold NonStrata
Security Features Security System,Smoke Detector(s)





