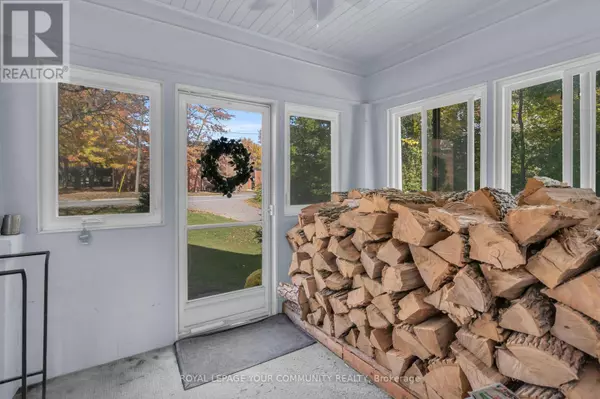
3 CATERING ROAD Georgina (sutton & Jackson's Point), ON L0E1R0
3 Beds
2 Baths
1,500 SqFt
Open House
Sat Nov 22, 12:00pm - 2:00pm
UPDATED:
Key Details
Property Type Single Family Home
Sub Type Freehold
Listing Status Active
Purchase Type For Sale
Square Footage 1,500 sqft
Price per Sqft $466
Subdivision Sutton & Jackson'S Point
MLS® Listing ID N12466196
Bedrooms 3
Half Baths 1
Property Sub-Type Freehold
Source Toronto Regional Real Estate Board
Property Description
Location
Province ON
Lake Name Black River
Rooms
Kitchen 1.0
Extra Room 1 Second level 2.74 m X 3.35 m Bedroom 2
Extra Room 2 Basement 3.6 m X 0.9 m Laundry room
Extra Room 3 Basement 8.69 m X 3.22 m Recreational, Games room
Extra Room 4 Basement 3.72 m X 3.2 m Other
Extra Room 5 Basement 5.94 m X 3.25 m Utility room
Extra Room 6 Main level 3.96 m X 2.74 m Kitchen
Interior
Heating Radiant heat
Cooling Wall unit
Flooring Hardwood
Fireplaces Number 1
Fireplaces Type Insert
Exterior
Parking Features Yes
View Y/N No
Total Parking Spaces 8
Private Pool No
Building
Story 1.5
Sewer Septic System
Water Black River
Others
Ownership Freehold








