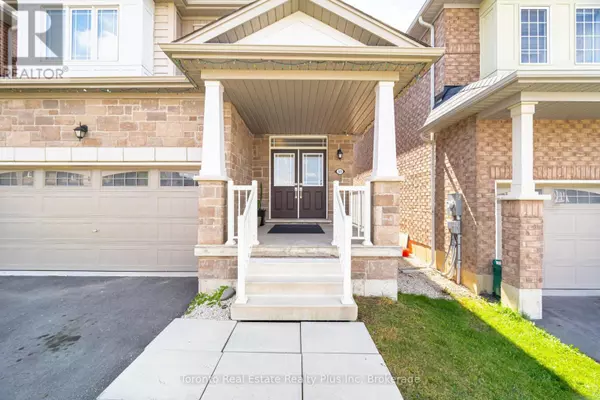
59 STAMFORD STREET Woolwich, ON N0B1M0
6 Beds
4 Baths
1,500 SqFt
UPDATED:
Key Details
Property Type Single Family Home
Sub Type Freehold
Listing Status Active
Purchase Type For Sale
Square Footage 1,500 sqft
Price per Sqft $646
MLS® Listing ID X12466299
Bedrooms 6
Half Baths 1
Property Sub-Type Freehold
Source Toronto Regional Real Estate Board
Property Description
Location
Province ON
Rooms
Kitchen 1.0
Extra Room 1 Second level 4.45 m X 3.5 m Bedroom
Extra Room 2 Second level 3.96 m X 4.78 m Bedroom 2
Extra Room 3 Second level 3.54 m X 3.93 m Bedroom 3
Extra Room 4 Second level 2.74 m X 3.35 m Bedroom 4
Extra Room 5 Basement 3.1 m X 2.74 m Bedroom 5
Extra Room 6 Basement 3.04 m X 3.04 m Bedroom
Interior
Heating Forced air
Cooling Central air conditioning
Exterior
Parking Features Yes
View Y/N No
Total Parking Spaces 4
Private Pool No
Building
Story 2
Sewer Sanitary sewer
Others
Ownership Freehold








