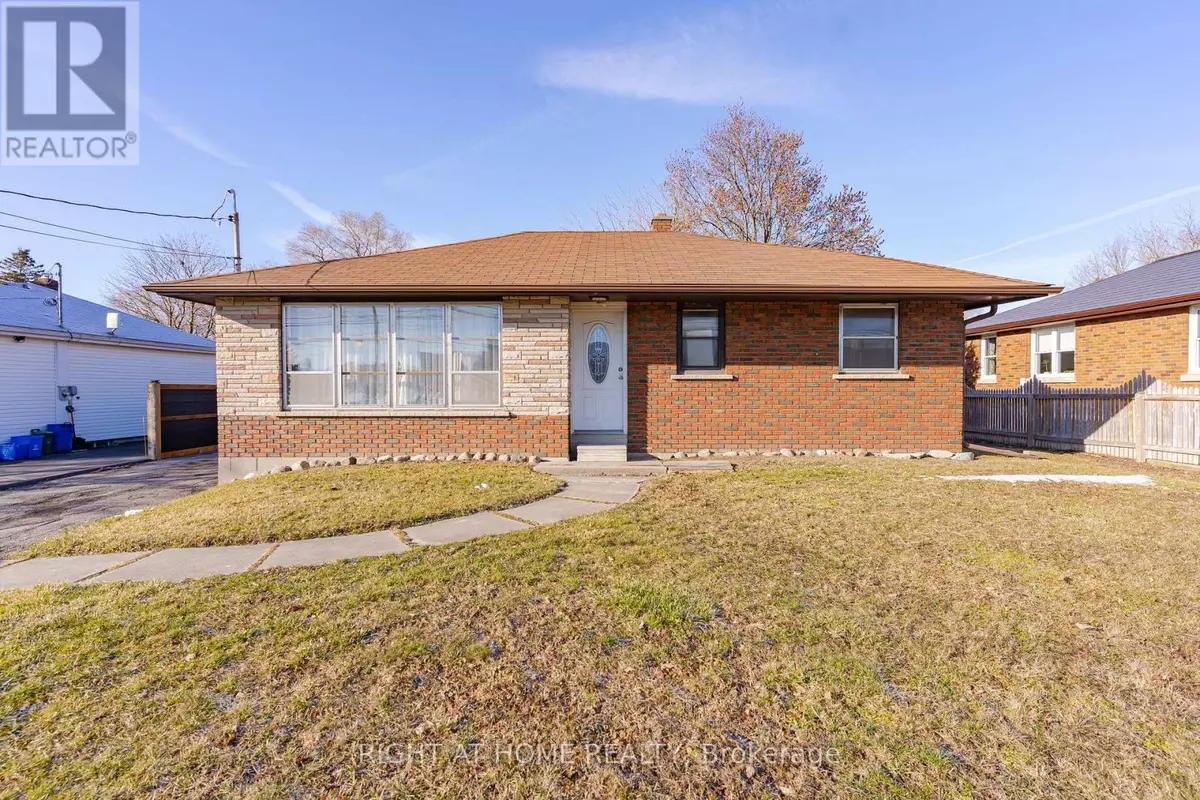
18200 LESLIE STREET East Gwillimbury, ON L9N0M5
3 Beds
1 Bath
1,100 SqFt
UPDATED:
Key Details
Property Type Single Family Home
Sub Type Freehold
Listing Status Active
Purchase Type For Sale
Square Footage 1,100 sqft
Price per Sqft $970
Subdivision Rural East Gwillimbury
MLS® Listing ID N12467942
Style Bungalow
Bedrooms 3
Property Sub-Type Freehold
Source Toronto Regional Real Estate Board
Property Description
Location
Province ON
Rooms
Kitchen 1.0
Extra Room 1 Main level 3.82 m X 2.62 m Kitchen
Extra Room 2 Main level 3.84 m X 4.98 m Living room
Extra Room 3 Main level 2.72 m X 4.29 m Primary Bedroom
Extra Room 4 Main level 3.02 m X 3.79 m Bedroom 2
Extra Room 5 Main level 3.02 m X 2.92 m Bedroom 3
Interior
Heating Forced air
Cooling Central air conditioning
Flooring Laminate, Hardwood
Exterior
Parking Features No
View Y/N No
Total Parking Spaces 6
Private Pool No
Building
Story 1
Architectural Style Bungalow
Others
Ownership Freehold








