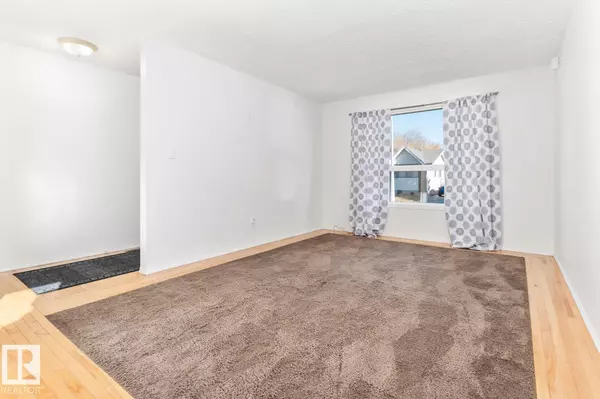
26 WEST TERRACE PL Spruce Grove, AB T7X1T3
5 Beds
3 Baths
1,047 SqFt
UPDATED:
Key Details
Property Type Single Family Home
Sub Type Freehold
Listing Status Active
Purchase Type For Sale
Square Footage 1,047 sqft
Price per Sqft $372
Subdivision West Grove
MLS® Listing ID E4462545
Style Bungalow
Bedrooms 5
Half Baths 1
Year Built 1980
Lot Size 5,000 Sqft
Acres 0.11478539
Property Sub-Type Freehold
Source REALTORS® Association of Edmonton
Property Description
Location
Province AB
Rooms
Kitchen 1.0
Extra Room 1 Basement 3.19 m X 2.71 m Bedroom 4
Extra Room 2 Basement 3.9 m X 3.21 m Bedroom 5
Extra Room 3 Basement 6.98 m X 6.51 m Recreation room
Extra Room 4 Main level 4.71 m X 3.43 m Living room
Extra Room 5 Main level 2.83 m X 2.63 m Dining room
Extra Room 6 Main level 3.44 m X 2.92 m Kitchen
Interior
Heating Forced air
Cooling Central air conditioning
Exterior
Parking Features No
Fence Fence
View Y/N No
Private Pool No
Building
Story 1
Architectural Style Bungalow
Others
Ownership Freehold








