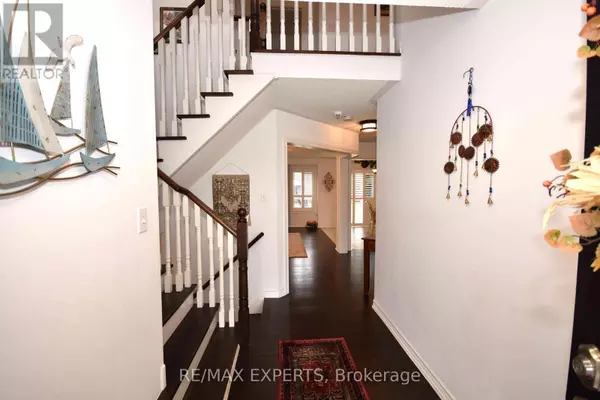
136 DONALD STEWART CRESCENT East Gwillimbury (mt Albert), ON L0G1M0
3 Beds
4 Baths
1,500 SqFt
UPDATED:
Key Details
Property Type Single Family Home
Sub Type Freehold
Listing Status Active
Purchase Type For Sale
Square Footage 1,500 sqft
Price per Sqft $666
Subdivision Mt Albert
MLS® Listing ID N12469546
Bedrooms 3
Half Baths 1
Property Sub-Type Freehold
Source Toronto Regional Real Estate Board
Property Description
Location
Province ON
Rooms
Kitchen 1.0
Extra Room 1 Second level 2.11 m X 1.66 m Other
Extra Room 2 Second level 5.78 m X 3.44 m Primary Bedroom
Extra Room 3 Second level 3.74 m X 3 m Bedroom 2
Extra Room 4 Second level 4.06 m X 3.16 m Bedroom 3
Extra Room 5 Basement 3.51 m X 1.74 m Cold room
Extra Room 6 Basement 8.73 m X 4.77 m Recreational, Games room
Interior
Heating Forced air
Cooling Central air conditioning
Flooring Ceramic, Concrete, Laminate
Exterior
Parking Features Yes
Fence Fenced yard
View Y/N No
Total Parking Spaces 6
Private Pool No
Building
Lot Description Landscaped
Story 2
Sewer Sanitary sewer
Others
Ownership Freehold








