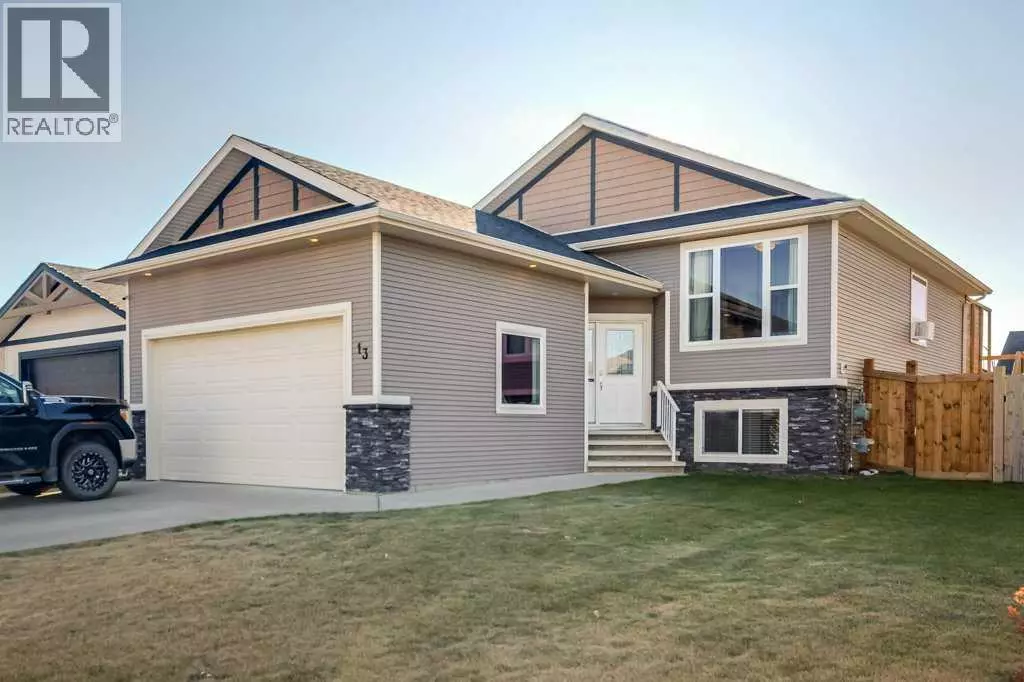
13 Adina Close Blackfalds, AB T4M0J4
5 Beds
3 Baths
1,192 SqFt
UPDATED:
Key Details
Property Type Single Family Home
Sub Type Freehold
Listing Status Active
Purchase Type For Sale
Square Footage 1,192 sqft
Price per Sqft $478
Subdivision Aspen Lake
MLS® Listing ID A2265549
Style Bi-level
Bedrooms 5
Year Built 2013
Lot Size 5,587 Sqft
Acres 5587.0
Property Sub-Type Freehold
Source Central Alberta REALTORS® Association
Property Description
Location
Province AB
Rooms
Kitchen 2.0
Extra Room 1 Main level 4.92 Ft x 8.67 Ft 3pc Bathroom
Extra Room 2 Main level 10.00 Ft x 11.67 Ft Bedroom
Extra Room 3 Main level 10.00 Ft x 9.42 Ft Bedroom
Extra Room 4 Main level 11.58 Ft x 9.17 Ft Other
Extra Room 5 Main level 11.50 Ft x 12.42 Ft Kitchen
Extra Room 6 Main level 11.75 Ft x 13.42 Ft Living room
Interior
Heating Forced air,
Cooling None
Flooring Vinyl Plank
Fireplaces Number 1
Exterior
Parking Features Yes
Garage Spaces 2.0
Garage Description 2
Fence Partially fenced
View Y/N No
Total Parking Spaces 2
Private Pool No
Building
Lot Description Landscaped, Lawn
Architectural Style Bi-level
Others
Ownership Freehold
Virtual Tour https://youriguide.com/fydyt_13_adina_cl_blackfalds_ab/








