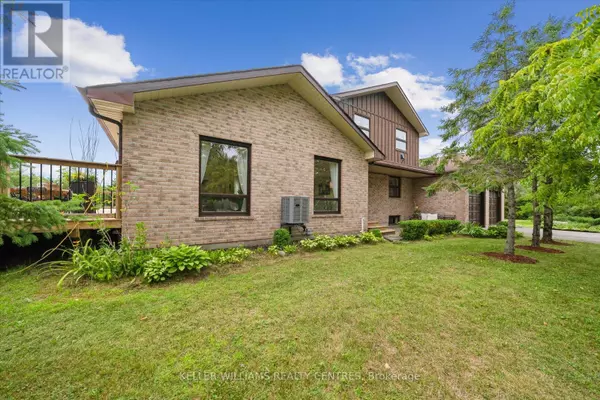
25154 VALLEY VIEW DRIVE Georgina (sutton & Jackson's Point), ON L0E1R0
5 Beds
5 Baths
2,500 SqFt
UPDATED:
Key Details
Property Type Single Family Home
Sub Type Freehold
Listing Status Active
Purchase Type For Sale
Square Footage 2,500 sqft
Price per Sqft $719
Subdivision Sutton & Jackson'S Point
MLS® Listing ID N12475352
Bedrooms 5
Property Sub-Type Freehold
Source Toronto Regional Real Estate Board
Property Description
Location
Province ON
Rooms
Kitchen 1.0
Extra Room 1 Second level 4.43 m X 3.99 m Primary Bedroom
Extra Room 2 Second level 3.42 m X 3.59 m Bedroom 2
Extra Room 3 Second level 3.44 m X 3.58 m Bedroom 3
Extra Room 4 Main level 3.82 m X 4.35 m Kitchen
Extra Room 5 Main level 3.02 m X 4.35 m Dining room
Extra Room 6 Main level 6.84 m X 5.85 m Living room
Interior
Heating Forced air
Cooling Central air conditioning
Flooring Parquet
Fireplaces Number 2
Exterior
Parking Features Yes
Community Features School Bus
View Y/N No
Total Parking Spaces 10
Private Pool No
Building
Sewer Septic System
Others
Ownership Freehold
Virtual Tour https://youtu.be/7bPUFohq8mQ








