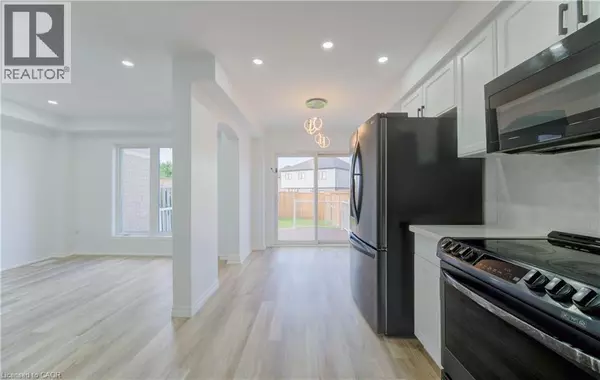
82 TROWBRIDGE Street Breslau, ON N0B1M0
3 Beds
4 Baths
1,714 SqFt
UPDATED:
Key Details
Property Type Single Family Home, Townhouse
Sub Type Townhouse
Listing Status Active
Purchase Type For Sale
Square Footage 1,714 sqft
Price per Sqft $378
Subdivision 554 - Breslau/Bloomingdale/Maryhill
MLS® Listing ID 40784304
Style 2 Level
Bedrooms 3
Half Baths 1
Property Sub-Type Townhouse
Source Cornerstone Association of REALTORS®
Property Description
Location
Province ON
Rooms
Kitchen 1.0
Extra Room 1 Second level 10'7'' x 14'2'' Primary Bedroom
Extra Room 2 Second level 6'2'' x 5'10'' Laundry room
Extra Room 3 Second level 9'0'' x 10'5'' Bedroom
Extra Room 4 Second level 9'9'' x 9'0'' Bedroom
Extra Room 5 Second level Measurements not available 4pc Bathroom
Extra Room 6 Second level Measurements not available 4pc Bathroom
Interior
Heating Forced air,
Cooling Central air conditioning
Exterior
Parking Features Yes
Community Features Community Centre
View Y/N No
Total Parking Spaces 3
Private Pool No
Building
Story 2
Sewer Municipal sewage system
Architectural Style 2 Level
Others
Ownership Freehold
Virtual Tour https://youriguide.com/4tp1h_82_trowbridge_street_breslau_on/








