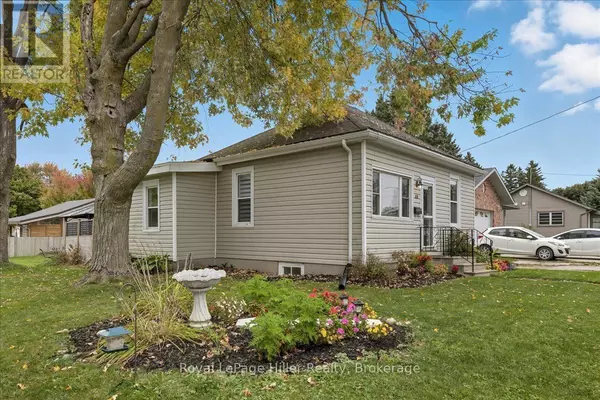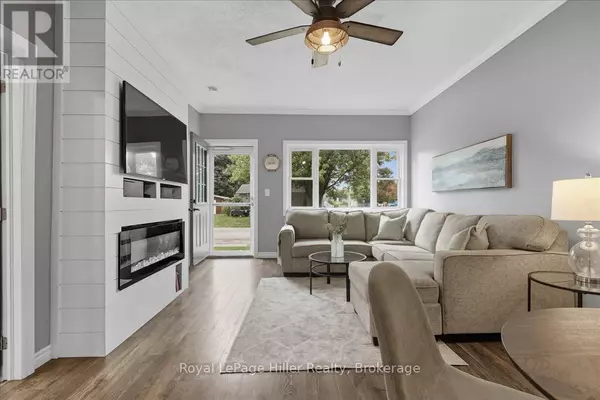
49 MARLBOROUGH STREET West Perth (mitchell), ON N0K1N0
3 Beds
1 Bath
700 SqFt
UPDATED:
Key Details
Property Type Single Family Home
Sub Type Freehold
Listing Status Active
Purchase Type For Sale
Square Footage 700 sqft
Price per Sqft $571
Subdivision Mitchell
MLS® Listing ID X12491184
Style Bungalow
Bedrooms 3
Property Sub-Type Freehold
Source OnePoint Association of REALTORS®
Property Description
Location
Province ON
Rooms
Kitchen 1.0
Extra Room 1 Main level 3.17 m X 1.52 m Bathroom
Extra Room 2 Main level 3.06 m X 2.49 m Bedroom
Extra Room 3 Main level 3.17 m X 1.92 m Bedroom
Extra Room 4 Main level 3.87 m X 2.57 m Dining room
Extra Room 5 Main level 4.61 m X 5.46 m Kitchen
Extra Room 6 Main level 1.62 m X 2.27 m Laundry room
Interior
Heating Forced air
Cooling Window air conditioner
Exterior
Parking Features No
View Y/N No
Total Parking Spaces 1
Private Pool No
Building
Story 1
Sewer Sanitary sewer
Architectural Style Bungalow
Others
Ownership Freehold
Virtual Tour https://youriguide.com/rwk5q_49_marlborough_st_mitchell_on/








