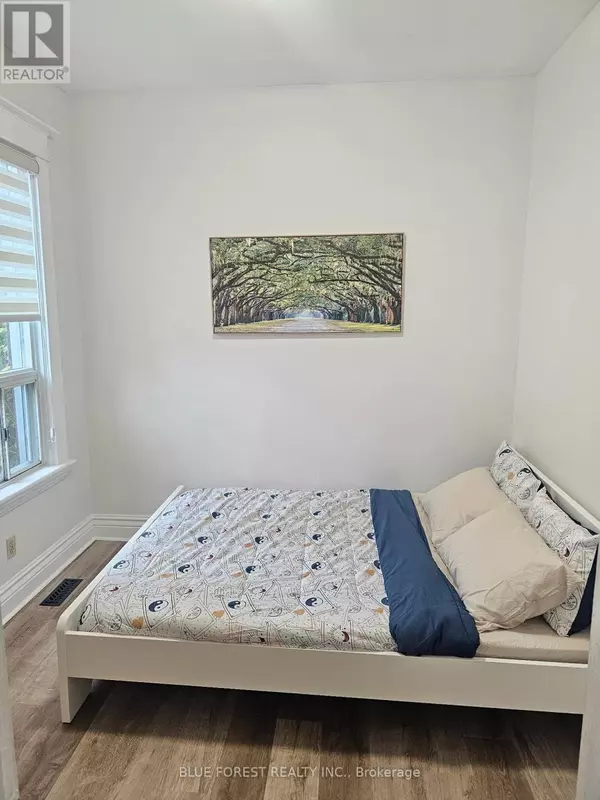REQUEST A TOUR If you would like to see this home without being there in person, select the "Virtual Tour" option and your agent will contact you to discuss available opportunities.
In-PersonVirtual Tour

$ 449,000
Est. payment /mo
Open Sun 2PM-4PM
42 TERRACE STREET London South (south I), ON N5Z2X4
3 Beds
2 Baths
1,100 SqFt
Open House
Sun Nov 23, 2:00pm - 4:00pm
UPDATED:
Key Details
Property Type Multi-Family
Listing Status Active
Purchase Type For Sale
Square Footage 1,100 sqft
Price per Sqft $408
Subdivision South I
MLS® Listing ID X12503730
Bedrooms 3
Source London and St. Thomas Association of REALTORS®
Property Description
This licensed duplex offers the perfect setup for house hacking - live in one unit and let the rental income offset your mortgage. The spacious 2-bedroom main floor unit is vacant, move-in ready, and freshly updated with brand-new flooring throughout, a stylish accent wall with an electric fireplace, a frosted sliding barn door, and modern window coverings. It even features a new all-in-one washer/dryer and smart thermostat for added convenience. The main floor can also be sold fully furnished - complete with beds, couches, artwork, TV, and a security system - making this a true turnkey option.The upper bachelor unit and garage are already leased, providing steady income from day one. The basement has been professionally interior waterproofed and includes a new sump pump with warranty, offering peace of mind and potential for added value with future finishing.Located on a corner lot with two parking spaces, a large backyard, and close proximity to Victoria Hospital, transit, and major amenities, this property combines comfort, income potential, and smart ownership all in one. (id:24570)
Location
Province ON
Rooms
Kitchen 2.0
Extra Room 1 Second level 5.46 m X 4.22 m Living room
Extra Room 2 Second level 4.51 m X 2.41 m Kitchen
Extra Room 3 Main level 3.97 m X 3.76 m Living room
Extra Room 4 Main level 4.52 m X 4 m Kitchen
Extra Room 5 Main level 2.89 m X 2.71 m Bathroom
Extra Room 6 Main level 2.89 m X 2.71 m Bedroom
Interior
Heating Forced air
Cooling None
Exterior
Parking Features No
View Y/N No
Total Parking Spaces 2
Private Pool No
Building
Story 1.5
Sewer Sanitary sewer








