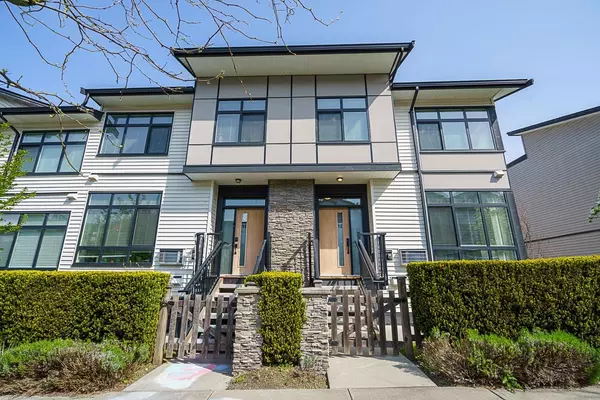
14057 60a AVE #12 Surrey, BC V3X 0J2
4 Beds
4 Baths
1,808 SqFt
UPDATED:
Key Details
Property Type Townhouse
Sub Type Townhouse
Listing Status Active
Purchase Type For Sale
Square Footage 1,808 sqft
Price per Sqft $508
MLS Listing ID R3064926
Style 4 Level Split
Bedrooms 4
Full Baths 3
Maintenance Fees $350
HOA Fees $350
HOA Y/N Yes
Year Built 2017
Property Sub-Type Townhouse
Property Description
Location
Province BC
Community Sullivan Station
Area Surrey
Zoning CD
Rooms
Other Rooms Living Room, Kitchen, Foyer, Family Room, Dining Room, Primary Bedroom, Bedroom, Bedroom, Bedroom
Kitchen 1
Interior
Interior Features Central Vacuum Roughed In
Heating Electric
Cooling Central Air, Air Conditioning
Flooring Laminate, Mixed, Tile, Carpet
Fireplaces Number 1
Fireplaces Type Electric
Window Features Window Coverings
Appliance Washer/Dryer, Dishwasher, Disposal, Refrigerator, Stove, Microwave, Wine Cooler
Laundry In Unit
Exterior
Garage Spaces 2.0
Garage Description 2
Utilities Available Electricity Connected, Natural Gas Connected, Water Connected
Amenities Available Trash, Maintenance Grounds, Management, Snow Removal
View Y/N Yes
View North Shore Mountains
Roof Type Asphalt
Porch Patio, Deck
Exposure South
Total Parking Spaces 2
Garage Yes
Building
Story 4
Foundation Concrete Perimeter
Sewer Public Sewer, Sanitary Sewer, Storm Sewer
Water Public
Locker No
Others
Pets Allowed Yes With Restrictions
Restrictions Pets Allowed w/Rest.,Rentals Allowed
Ownership Freehold Strata
Security Features Prewired
Virtual Tour https://storyboard.onikon.com/gopal-sahota/4








