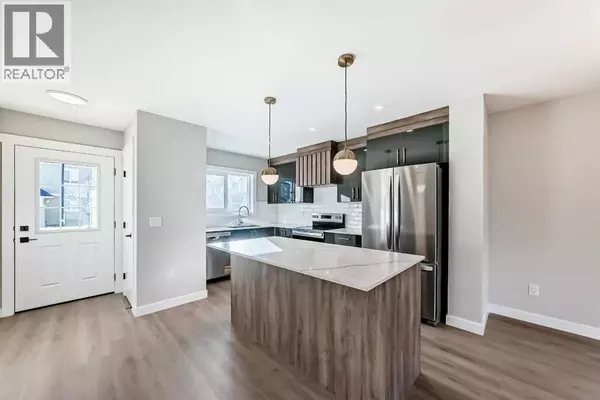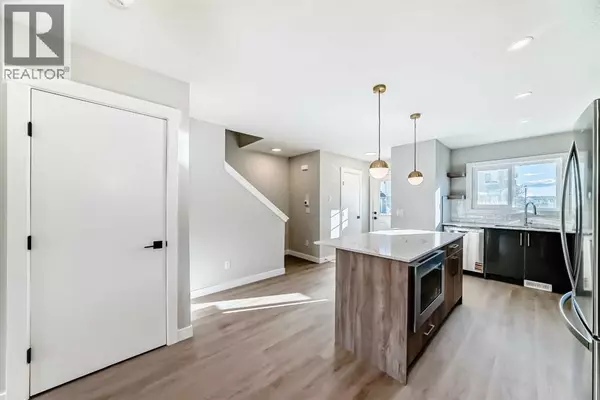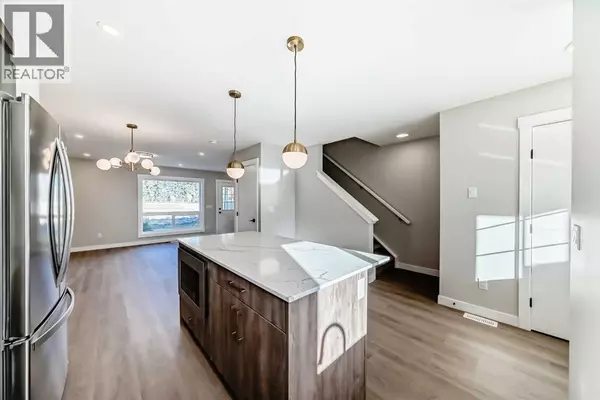
603 Clover Road Carstairs, AB T0M0N0
4 Beds
4 Baths
1,159 SqFt
UPDATED:
Key Details
Property Type Single Family Home, Townhouse
Sub Type Townhouse
Listing Status Active
Purchase Type For Sale
Square Footage 1,159 sqft
Price per Sqft $293
MLS® Listing ID A2269335
Bedrooms 4
Half Baths 1
Condo Fees $275/mo
Year Built 2025
Property Sub-Type Townhouse
Source Calgary Real Estate Board
Property Description
Location
Province AB
Rooms
Kitchen 1.0
Extra Room 1 Basement 4.92 Ft x 8.00 Ft 4pc Bathroom
Extra Room 2 Basement 8.33 Ft x 8.42 Ft Bedroom
Extra Room 3 Basement 7.58 Ft x 10.50 Ft Furnace
Extra Room 4 Lower level 16.25 Ft x 11.83 Ft Family room
Extra Room 5 Main level 10.00 Ft x 13.33 Ft Kitchen
Extra Room 6 Main level 3.17 Ft x 6.17 Ft 2pc Bathroom
Interior
Heating Forced air
Cooling None
Flooring Carpeted, Ceramic Tile, Laminate
Exterior
Parking Features No
Fence Not fenced
Community Features Golf Course Development, Pets Allowed With Restrictions
View Y/N No
Total Parking Spaces 2
Private Pool No
Building
Lot Description Landscaped, Lawn
Story 2
Others
Ownership Condominium/Strata








