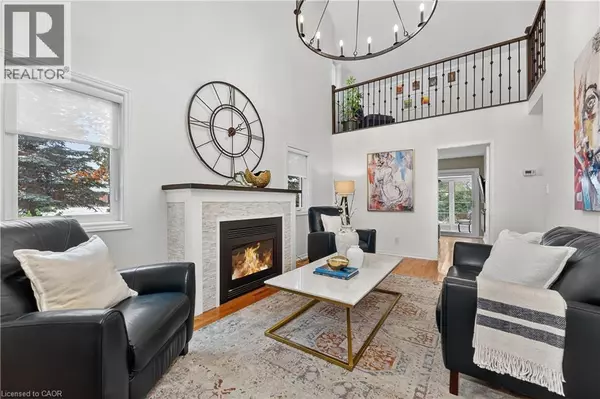
3500 HERITAGE Lane Vineland, ON L0R2C0
4 Beds
4 Baths
1,933 SqFt
UPDATED:
Key Details
Property Type Single Family Home
Sub Type Freehold
Listing Status Active
Purchase Type For Sale
Square Footage 1,933 sqft
Price per Sqft $491
Subdivision 980 - Lincoln-Jordan/Vineland
MLS® Listing ID 40787774
Style Bungalow
Bedrooms 4
Half Baths 1
Year Built 1996
Property Sub-Type Freehold
Source Cornerstone Association of REALTORS®
Property Description
Location
Province ON
Rooms
Kitchen 1.0
Extra Room 1 Second level 8'0'' x 4'11'' 4pc Bathroom
Extra Room 2 Second level 22'9'' x 8'10'' Loft
Extra Room 3 Second level 23'10'' x 21'7'' Loft
Extra Room 4 Lower level 22'5'' x 13'11'' Utility room
Extra Room 5 Lower level 8'9'' x 6'7'' 3pc Bathroom
Extra Room 6 Lower level 15'4'' x 12'0'' Bedroom
Interior
Heating Forced air,
Cooling Central air conditioning
Fireplaces Number 1
Fireplaces Type Insert
Exterior
Parking Features Yes
Fence Fence
Community Features Quiet Area, Community Centre, School Bus
View Y/N No
Total Parking Spaces 3
Private Pool Yes
Building
Story 1
Sewer Municipal sewage system
Architectural Style Bungalow
Others
Ownership Freehold
Virtual Tour https://youriguide.com/3500_heritage_ln_lincoln_on/








