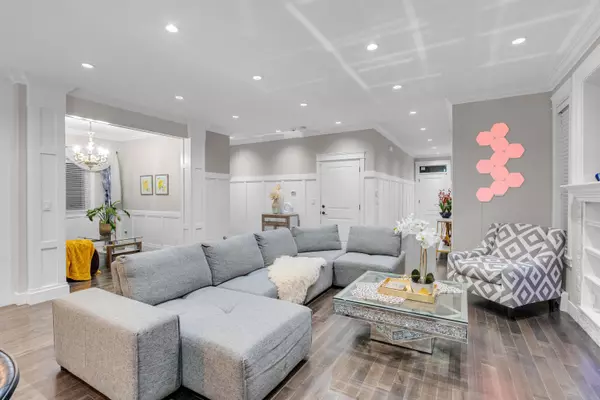
21161 80a AVE Langley, BC V2Y 0K3
6 Beds
4 Baths
3,167 SqFt
Open House
Sat Nov 22, 2:00pm - 4:00pm
Sun Nov 23, 2:00pm - 4:00pm
UPDATED:
Key Details
Property Type Single Family Home
Sub Type Single Family Residence
Listing Status Active
Purchase Type For Sale
Square Footage 3,167 sqft
Price per Sqft $473
Subdivision Yorkson
MLS Listing ID R3067577
Style Basement Entry
Bedrooms 6
Full Baths 3
HOA Y/N No
Year Built 2012
Lot Size 3,049 Sqft
Property Sub-Type Single Family Residence
Property Description
Location
Province BC
Community Willoughby Heights
Area Langley
Zoning R-CL
Rooms
Other Rooms Kitchen, Dining Room, Great Room, Den, Primary Bedroom, Bedroom, Bedroom, Bedroom, Laundry, Kitchen, Living Room, Bedroom, Bedroom, Laundry
Kitchen 2
Interior
Heating Hot Water, Natural Gas
Fireplaces Number 1
Fireplaces Type Gas
Appliance Washer/Dryer, Dishwasher, Refrigerator, Stove
Exterior
Exterior Feature Private Yard
Garage Spaces 2.0
Garage Description 2
Fence Fenced
Utilities Available Electricity Connected, Natural Gas Connected, Water Connected
View Y/N No
Roof Type Asphalt
Street Surface Paved
Porch Sundeck
Total Parking Spaces 4
Garage Yes
Building
Lot Description Central Location, Cleared, Recreation Nearby
Story 2
Foundation Concrete Perimeter
Sewer Public Sewer, Sanitary Sewer
Water Public
Locker No
Others
Ownership Freehold NonStrata








