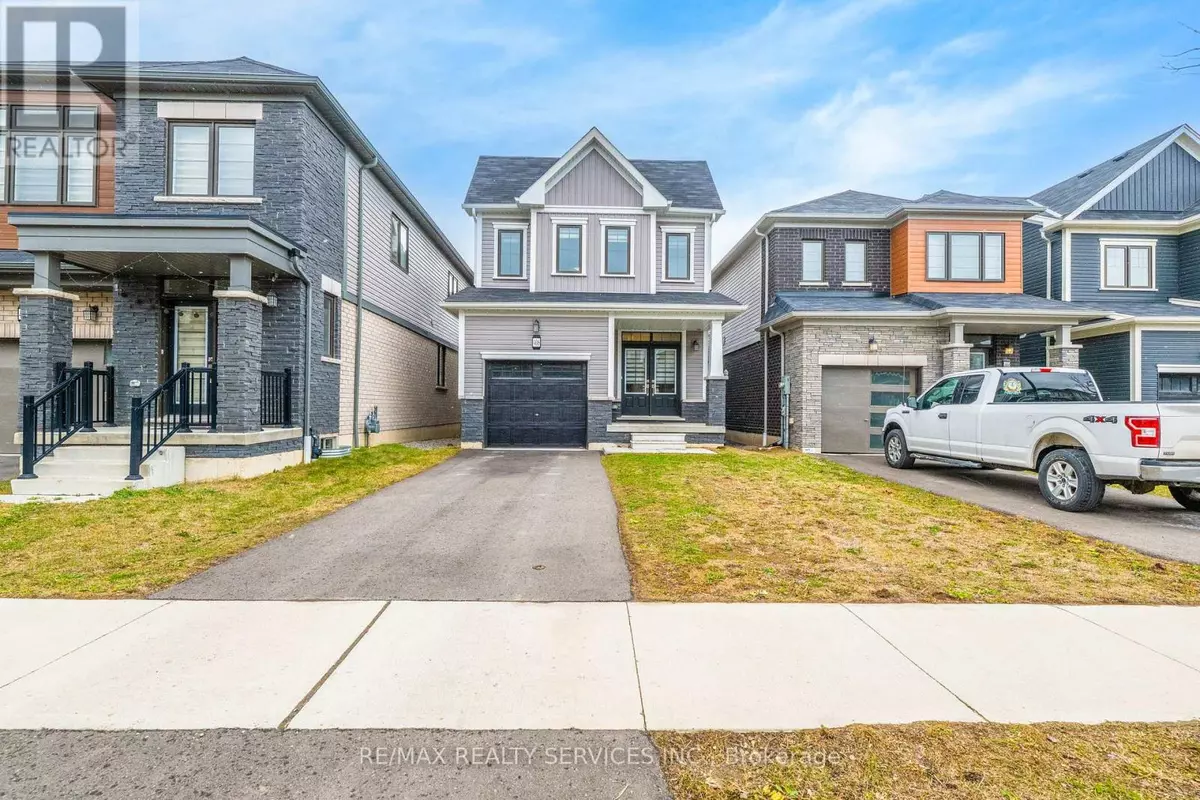
406 DOLMAN STREET Woolwich, ON N0B1M0
3 Beds
3 Baths
1,500 SqFt
UPDATED:
Key Details
Property Type Single Family Home
Sub Type Freehold
Listing Status Active
Purchase Type For Sale
Square Footage 1,500 sqft
Price per Sqft $465
MLS® Listing ID X12556592
Bedrooms 3
Half Baths 1
Property Sub-Type Freehold
Source Toronto Regional Real Estate Board
Property Description
Location
Province ON
Rooms
Kitchen 1.0
Extra Room 1 Second level 3.8 m X 4.18 m Primary Bedroom
Extra Room 2 Second level 3.5 m X 3 m Bedroom 2
Extra Room 3 Second level 2.9 m X 4.06 m Bedroom 3
Extra Room 4 Second level 3.16 m X 1.64 m Bathroom
Extra Room 5 Second level 1.59 m X 2.85 m Bathroom
Extra Room 6 Main level 3.33 m X 3.14 m Kitchen
Interior
Heating Forced air
Cooling Central air conditioning
Flooring Ceramic, Hardwood
Exterior
Parking Features Yes
View Y/N No
Total Parking Spaces 3
Private Pool No
Building
Story 2
Sewer Sanitary sewer
Others
Ownership Freehold
Virtual Tour https://www.youtube.com/watch?v=QzSBB_rzDsk








