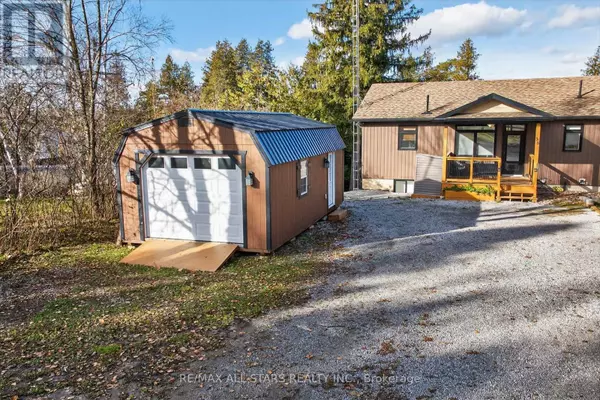
38 PHEASANT STREET Kawartha Lakes (emily), ON K0L2W0
4 Beds
3 Baths
1,500 SqFt
UPDATED:
Key Details
Property Type Single Family Home
Sub Type Freehold
Listing Status Active
Purchase Type For Sale
Square Footage 1,500 sqft
Price per Sqft $799
Subdivision Emily
MLS® Listing ID X12561902
Style Raised bungalow
Bedrooms 4
Property Sub-Type Freehold
Source Central Lakes Association of REALTORS®
Property Description
Location
Province ON
Lake Name Pigeon Lake
Rooms
Kitchen 2.0
Extra Room 1 Lower level 3.83 m X 3.91 m Bedroom 3
Extra Room 2 Lower level 2.53 m X 3.07 m Bathroom
Extra Room 3 Lower level 4.03 m X 4.9 m Bedroom 4
Extra Room 4 Lower level 2.53 m X 6.62 m Utility room
Extra Room 5 Lower level 1.37 m X 4.89 m Other
Extra Room 6 Lower level 4.03 m X 5.73 m Recreational, Games room
Interior
Heating Forced air
Cooling Central air conditioning
Fireplaces Number 1
Exterior
Parking Features Yes
Community Features Fishing
View Y/N Yes
View Lake view, Direct Water View
Total Parking Spaces 5
Private Pool No
Building
Lot Description Landscaped
Story 1
Sewer Septic System
Water Pigeon Lake
Architectural Style Raised bungalow
Others
Ownership Freehold
Virtual Tour https://pages.finehomesphoto.com/38-Pheasant-St








