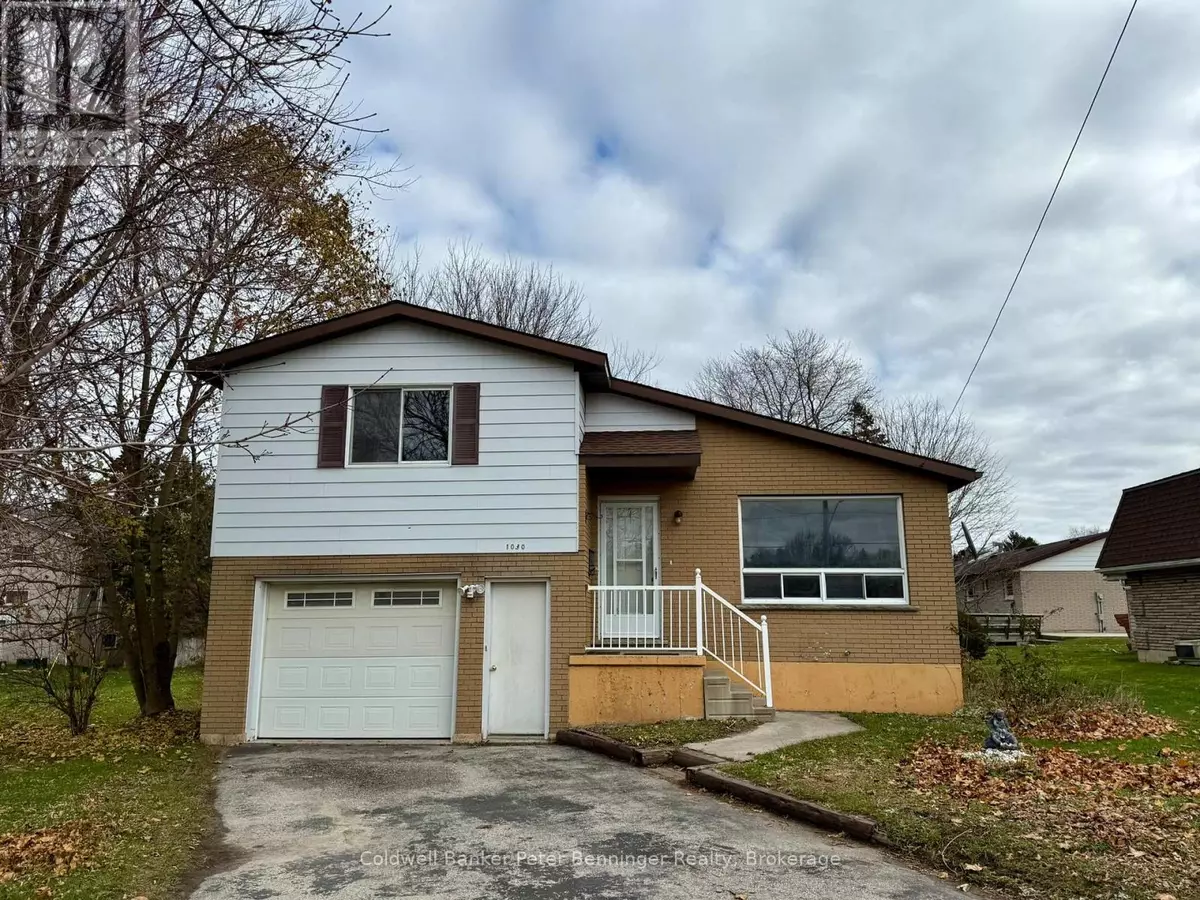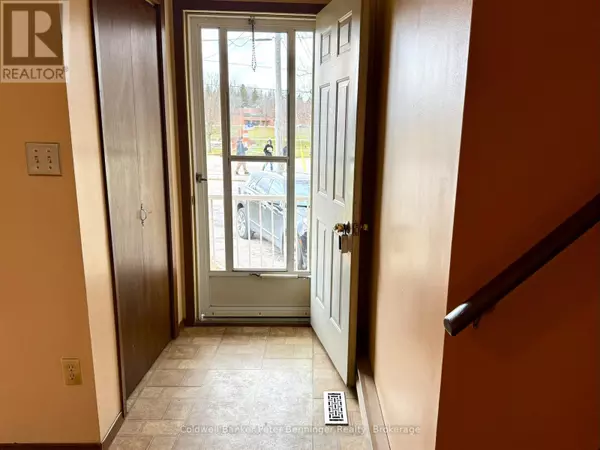
1030 YONGE STREET S Brockton, ON N0G2V0
2 Beds
2 Baths
1,100 SqFt
UPDATED:
Key Details
Property Type Single Family Home
Sub Type Freehold
Listing Status Active
Purchase Type For Sale
Square Footage 1,100 sqft
Price per Sqft $399
Subdivision Brockton
MLS® Listing ID X12564038
Bedrooms 2
Half Baths 1
Property Sub-Type Freehold
Source OnePoint Association of REALTORS®
Property Description
Location
Province ON
Rooms
Kitchen 1.0
Extra Room 1 Second level 4.08 m X 2.99 m Bedroom
Extra Room 2 Second level 2.33 m X 2.36 m Bathroom
Extra Room 3 Basement 4.92 m X 8.55 m Recreational, Games room
Extra Room 4 Lower level 3.45 m X 2.1 m Mud room
Extra Room 5 Lower level 2.1 m X 1.21 m Bathroom
Extra Room 6 Main level 1.98 m X 1.32 m Foyer
Interior
Heating Forced air
Cooling Central air conditioning
Flooring Laminate
Fireplaces Number 1
Exterior
Parking Features Yes
Community Features Community Centre
View Y/N No
Total Parking Spaces 4
Private Pool No
Building
Lot Description Landscaped
Sewer Sanitary sewer
Others
Ownership Freehold








