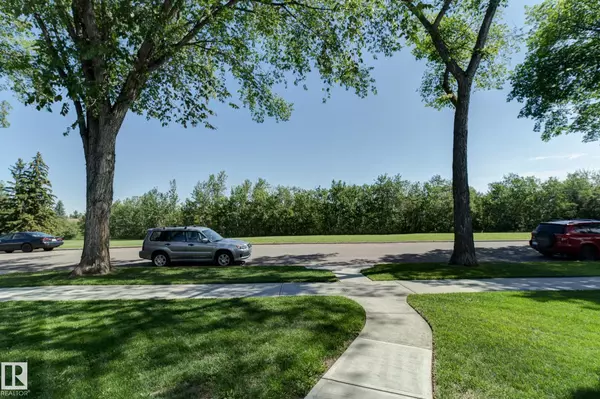$565,000
$519,900
8.7%For more information regarding the value of a property, please contact us for a free consultation.
6416 84 ST NW Edmonton, AB T6E 2W9
3 Beds
2 Baths
1,014 SqFt
Key Details
*Sold Price $565,000
Property Type Single Family Home
Sub Type Detached Single Family
Listing Status Sold
Purchase Type For Sale
Square Footage 1,014 sqft
Price per Sqft $557
MLS® Listing ID E4445672
*Sold Date 07/05/25
Bedrooms 3
Full Baths 2
Year Built 1955
Lot Size 5,718 Sqft
Acres 0.13128243
Property Sub-Type Detached Single Family
Location
Province AB
Zoning Zone 17
Rooms
Basement Full, Finished
Interior
Heating Forced Air-1, Natural Gas
Flooring Hardwood, Vinyl Plank
Appliance Dishwasher-Built-In, Dryer, Garage Control, Garage Opener, Hood Fan, Oven-Microwave, Refrigerator, Storage Shed, Stove-Gas, Washer
Exterior
Exterior Feature Back Lane, Fenced, Flat Site, Landscaped, Level Land, Low Maintenance Landscape, Park/Reserve, Playground Nearby, Public Transportation, Schools, Shopping Nearby
Community Features On Street Parking, No Smoking Home, Vinyl Windows
Roof Type Asphalt Shingles
Garage true
Building
Story 2
Foundation Concrete Perimeter
Architectural Style Bungalow
Schools
Elementary Schools Hazeldean , Mount Carmel
Middle Schools Mckernan, Louis St Laurent
High Schools Strathcona
Others
Tax ID 0019313360
Ownership Private
Read Less
Want to know what your home might be worth? Contact us for a FREE valuation!

Our team is ready to help you sell your home for the highest possible price ASAP
Copyright 2025 by the REALTORS® Association of Edmonton. All rights reserved.






